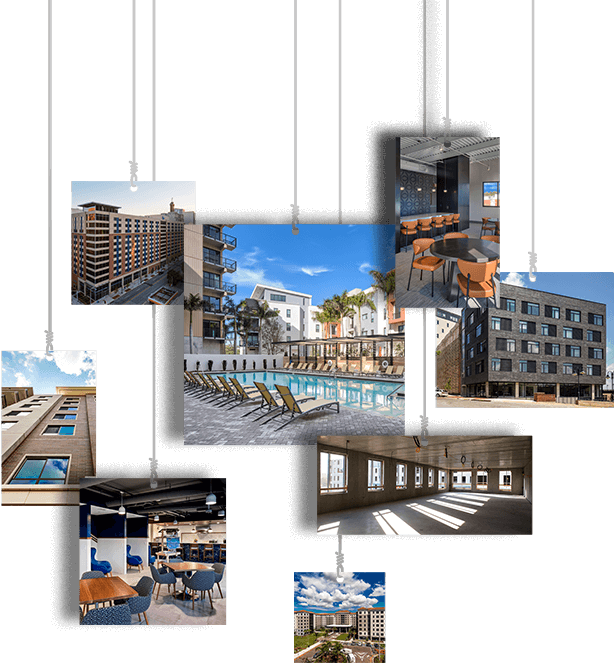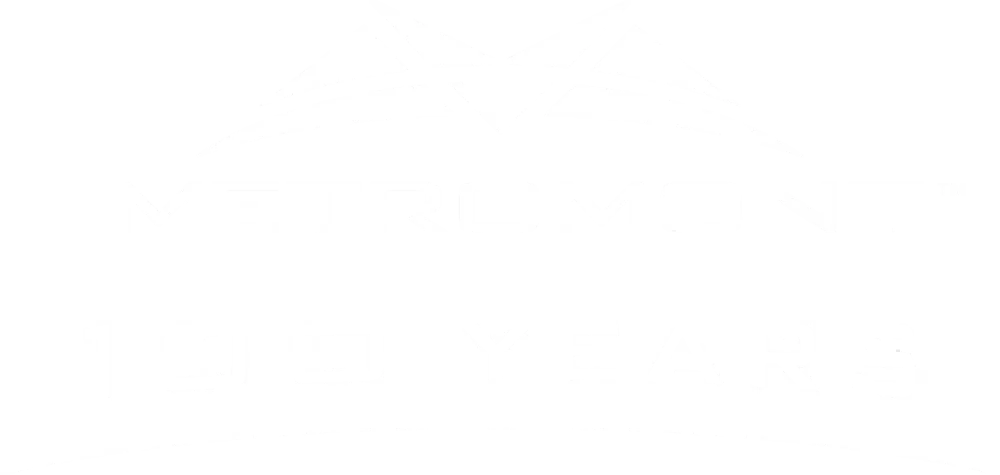Architectural options
Architectural Options
Where Beauty Meets Brawn
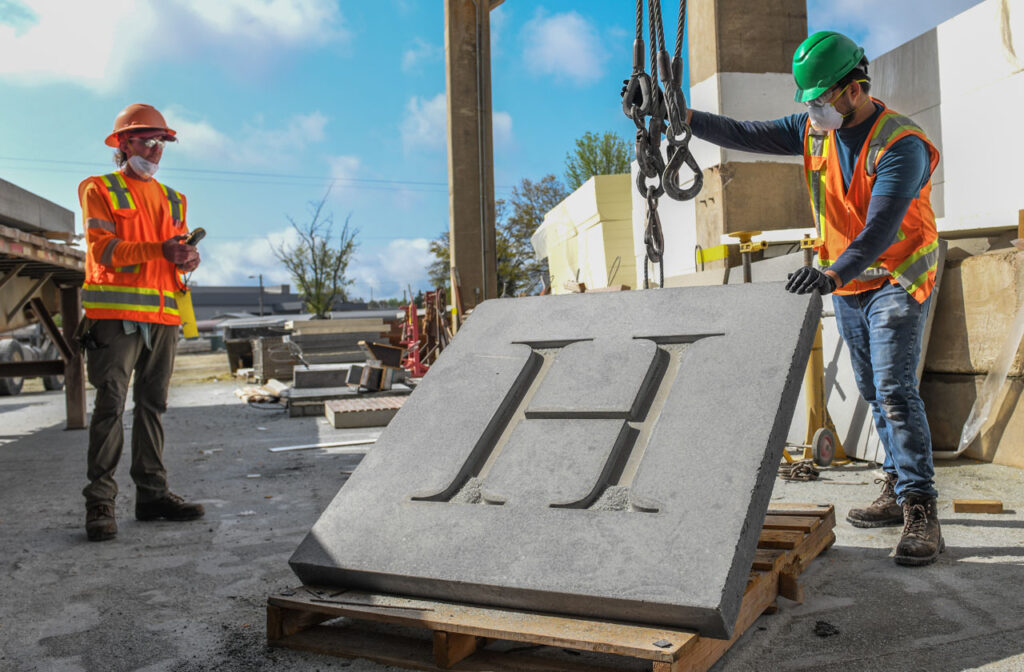
We love everything about precast. One of its best qualities is that it’s incredibly strong and durable but allows unique, detailed design that’s tailored to each project. There’s nothing better than seeing a project take shape as our client’s vision comes to life.
With custom architectural panels and finishes, precast is a great fit for parking decks, office buildings, schools, entertainment venues, and almost any type of commercial or public building. It is our pleasure to guide you through the design phase and the custom precast manufacturing process, helping you achieve your goals and make meaningful changes to your property.
Architectural Finishes
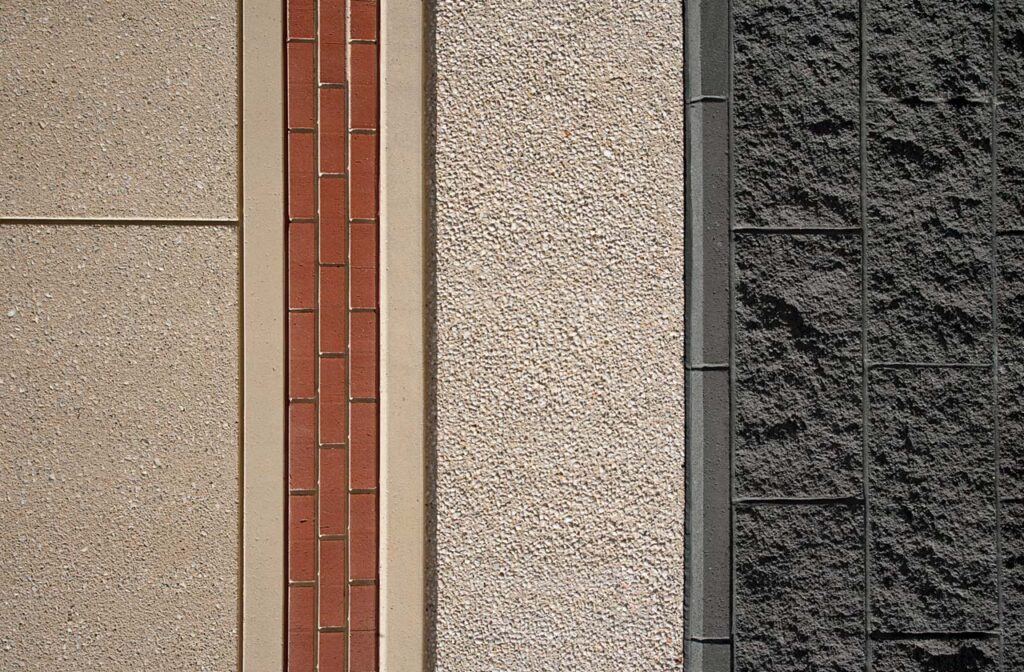
Brick
Formliner
Exposed Aggregate
Reveals
Sandblasting
Architectural Elements
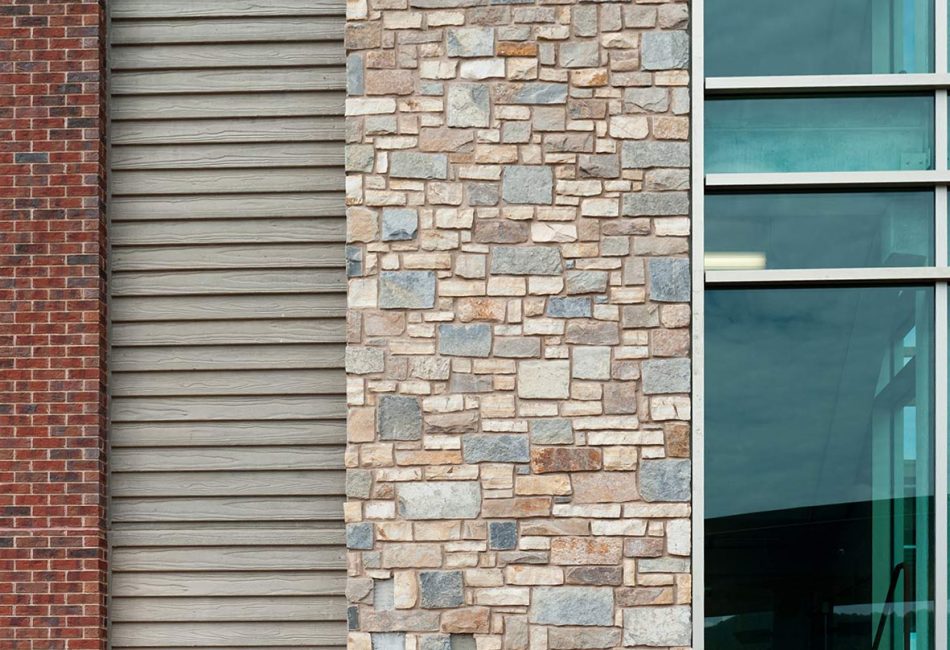
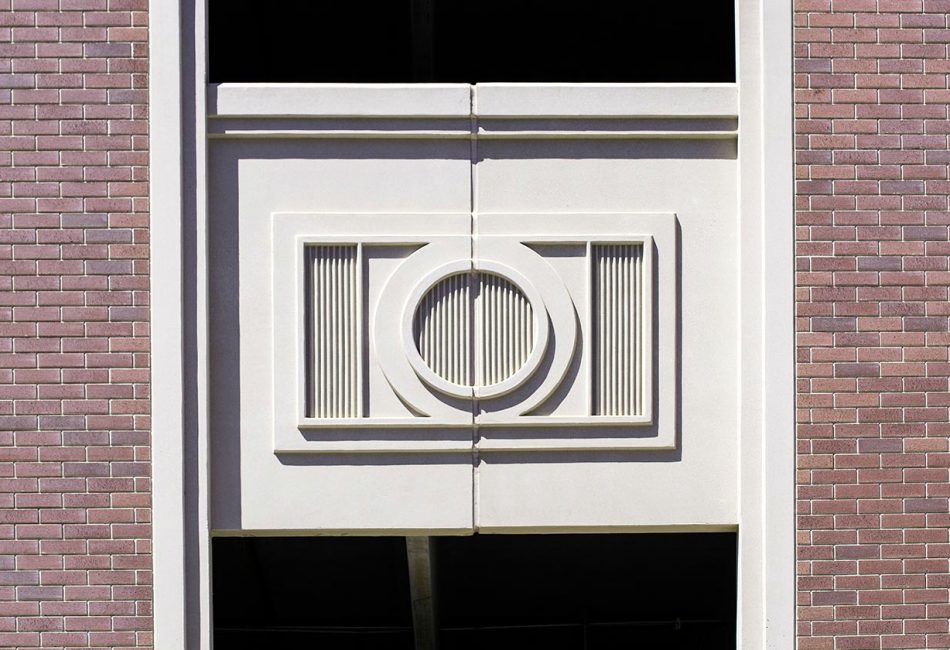
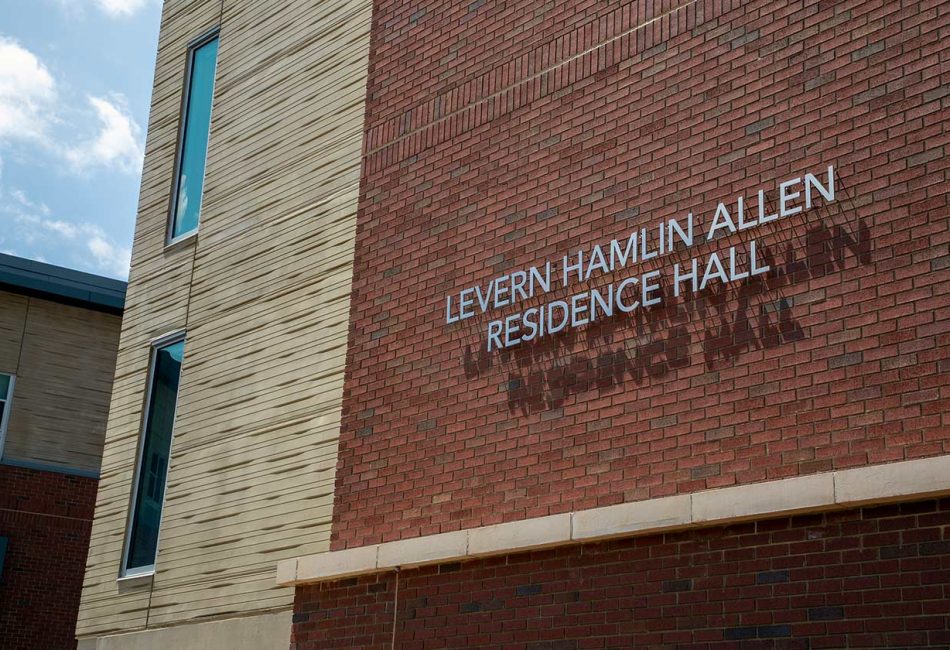
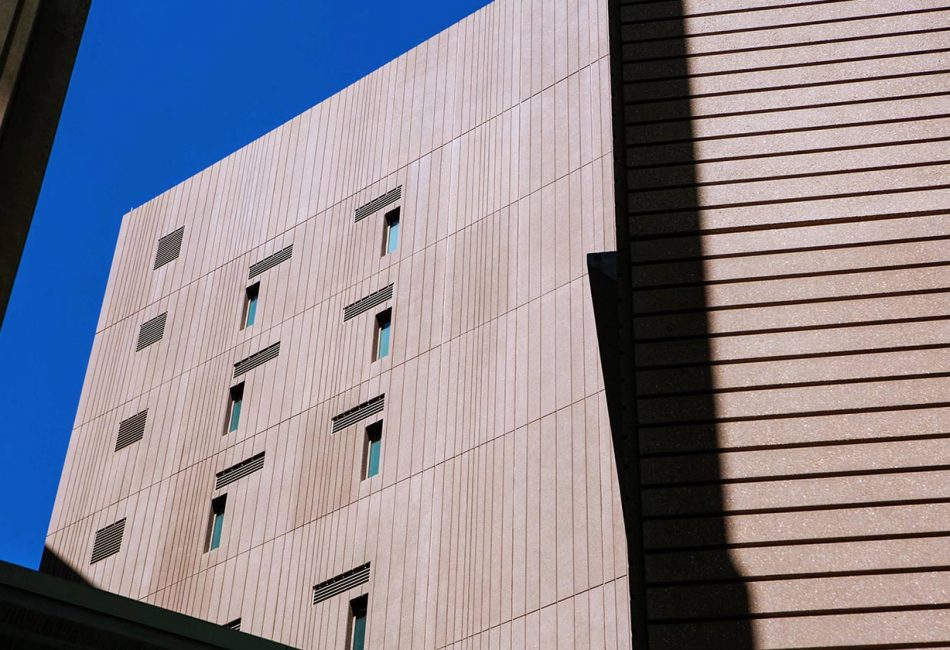
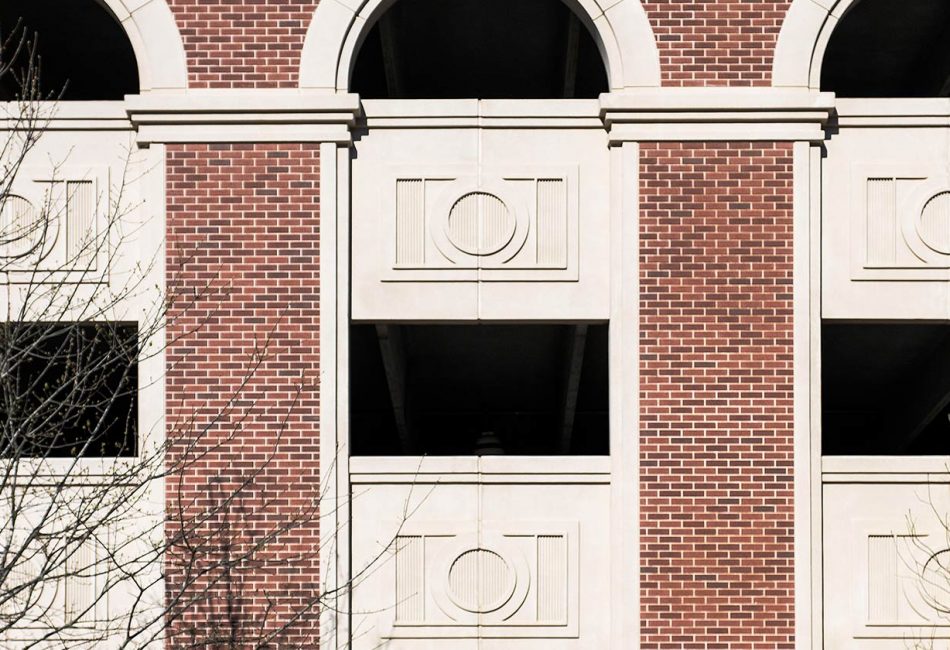
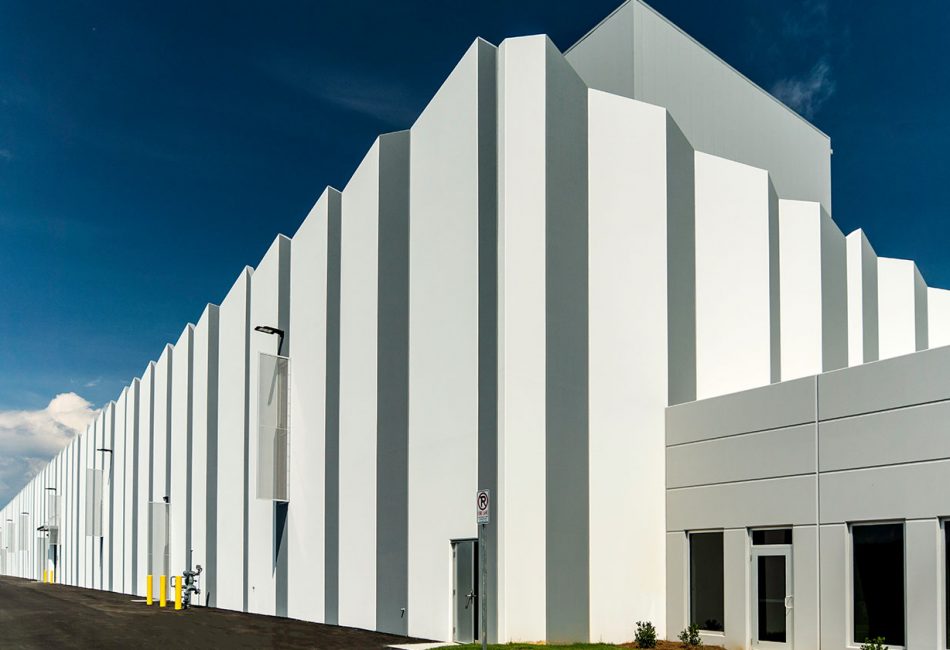
Let's Discuss Your Project
We’d love to discuss your project and show you how Metromont can give you an edge in design, materials, schedule, and budget. Contact us today to get the conversation started.
