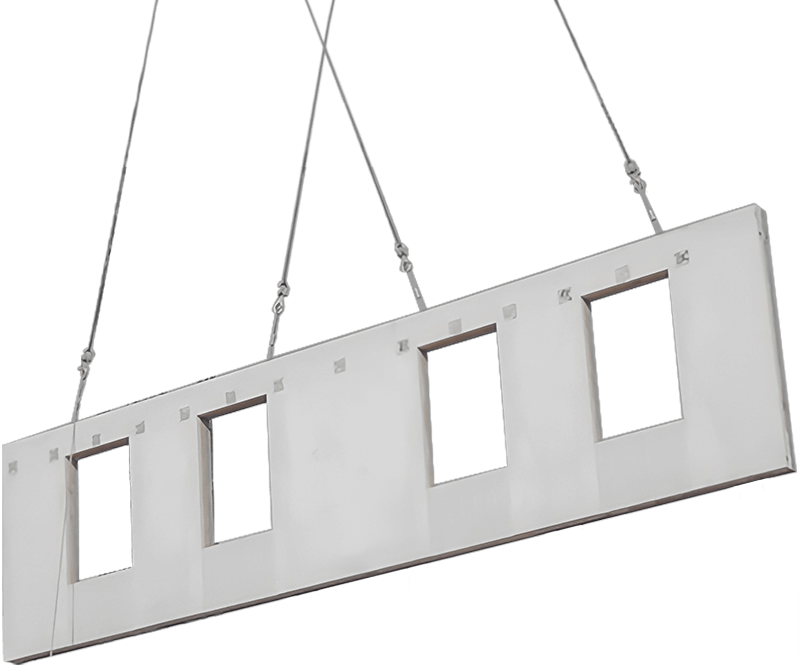



The Proximity Hotel set out to be the first hotel to achieve LEED® Platinum Status without compromising one iota of the guest’s total experience. And create a timeless structure that will stand the test of time.
Proximity has a total of 147 rooms with 5,000 sf of conference and event space as well as a full-service restaurant.
Metromont worked closely with the architect and owner up front to ensure we could provide the exact look they envisioned. The use of precast concrete panels in the construction of the hotel became an essential part of the project’s overall success. Precast concrete insulated sandwich wall panels, provided a continuous layer of insulation that exceeds ASHRAE 90.1, which contributed to a 39% reduction in energy usage. The use of regionally sourced and recycled materials also contributed to the structure’s LEED status. The smooth troweled finish on the interior side of the panels was left exposed providing a durable interior finish, and also reducing potential for mold and the amount of drywall needed. In the end, we helped Proximity achieve what no other hotel has done to date: LEED® Platinum Certification.
The Challenge for Proximity Hotel was to design it as a 1930’s “Cut and Sew” textile Factory while maximizing its sustainability performance at every turn. The speed, cost, efficiency and versatility of precast sandwich panels were the ideal solution for this project and helped Proximity achieve the status as the first LEED® Platinum Hotel.”
–F. Thomas Murphy, AIA, Centrepoint Architecture
We’d love to hear more about it and answer any questions you have.
Our industry-leading experts are ready to answer your questions and put our proven experience to work for you. Contact us today and let’s discuss the ins and outs of your project.

Established in 1925, Metromont is a leading precast concrete manufacturer with six locations in four states.