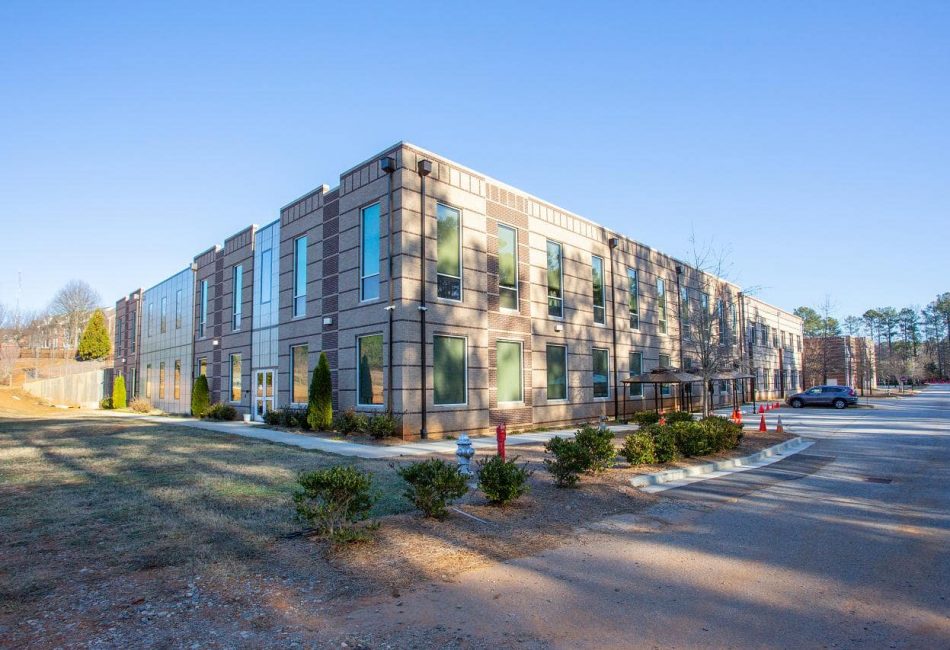
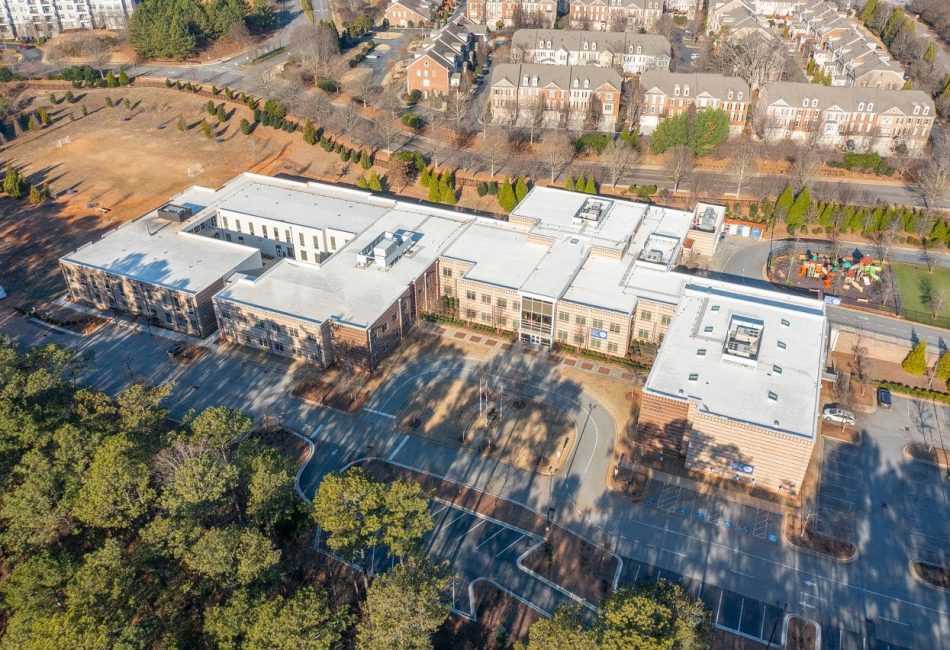
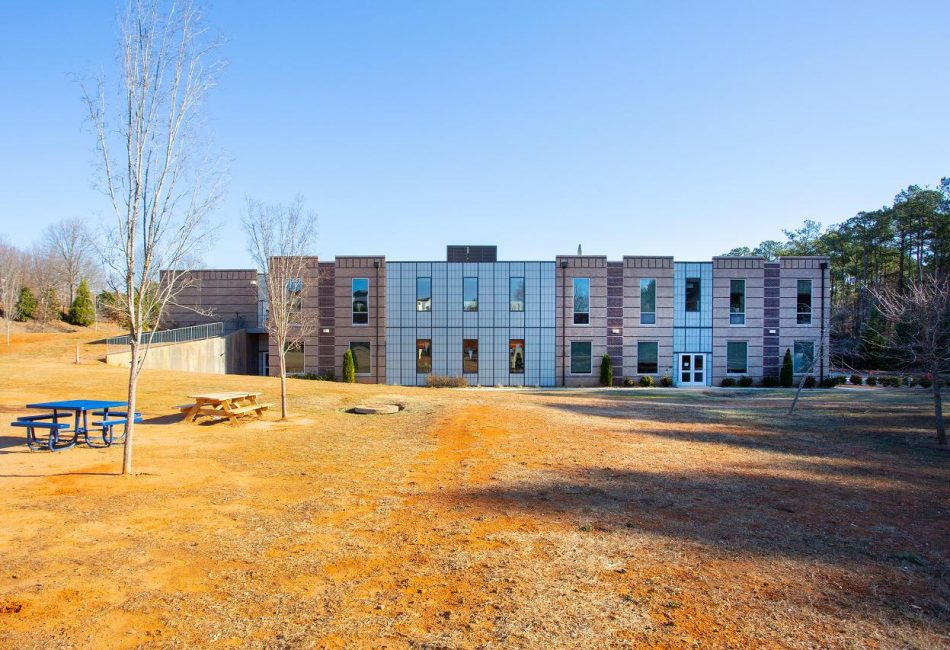
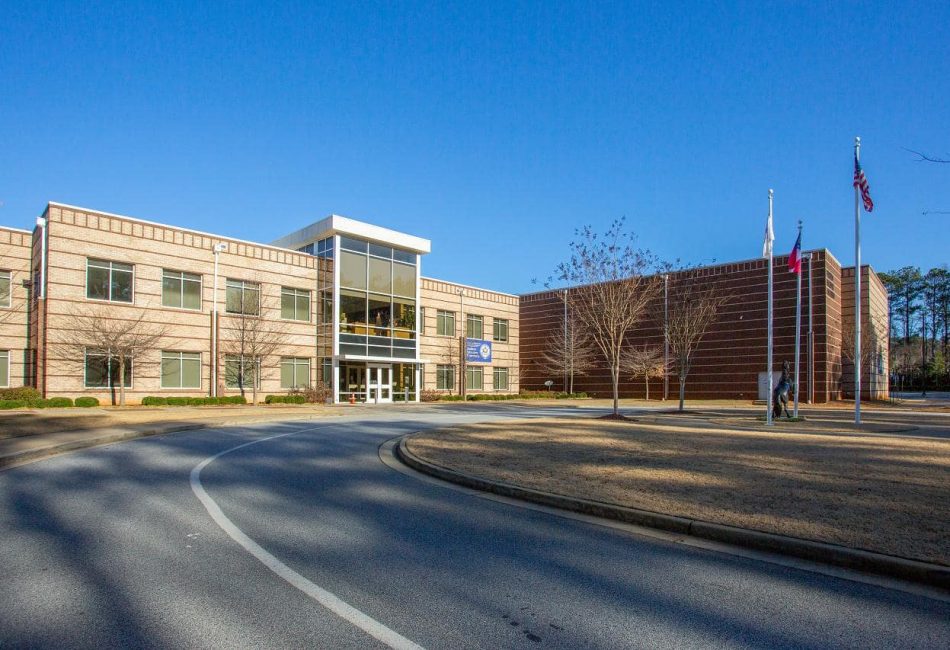
To accommodate its growing STEAM school, the Fulton Science Academy in Alpharetta, GA needed an addition that would provide 29 new classrooms, offices, workrooms, a courtyard, a high school hangout, and additional parking. The new addition also had to reflect the architecture of the existing brick buildings on campus, AND it had to be completed quickly and within a tight budget. And while the addition was originally envisioned as a steel-and-brick veneer structure, a total precast concrete solution proposed by Metromont ultimately checked all the boxes for the owner.
Since the decision to utilize an all-precast design was made before preliminary designs had been developed, Metromont assisted Make3 Architecture with the design and development of the precast wall panels. Our Hiram manufacturing facility produced 33,027 SF of precast concrete for the project, including 21,644 SF of precast wall panels. The thermal-efficient precast wall panels are 10” thick with R-10 continuous EPS insulation, providing a more energy-efficient solution for the school. One of the main benefits of an all-precast structure is the unmatched strength and durability of precast concrete. In addition to being fire resistant, the total precast addition is also stormproof and provides a safe place to shelter in the event of a hurricane or tornado.
The two-story addition was completed well within the owner’s schedule, with most of the structure set in place in less than four weeks.
Read more about this project in the Fall 2020 issue of Ascent magazine.
We’d love to hear more about it and answer any questions you have.
Our industry-leading experts are ready to answer your questions and put our proven experience to work for you. Contact us today and let’s discuss the ins and outs of your project.
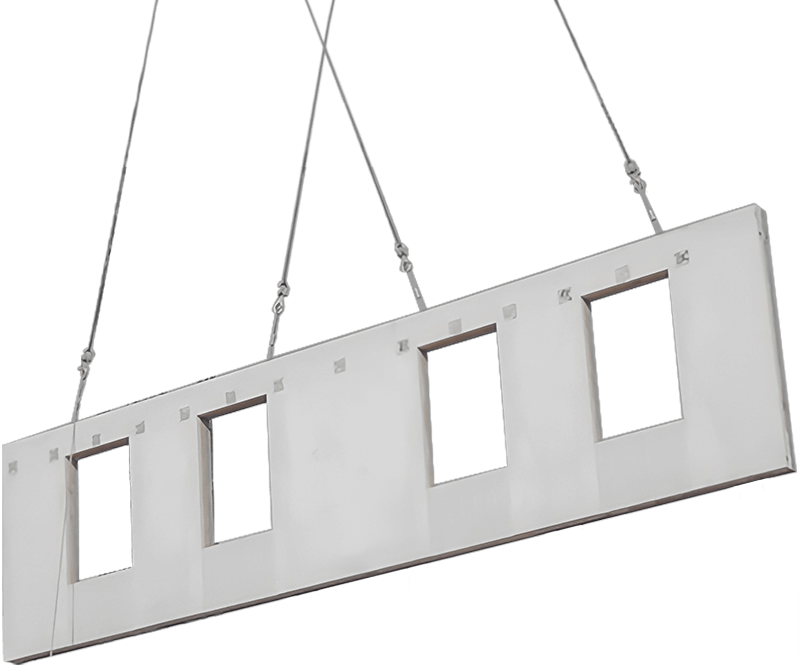
Established in 1925, Metromont is a leading precast concrete manufacturer with six locations in four states.