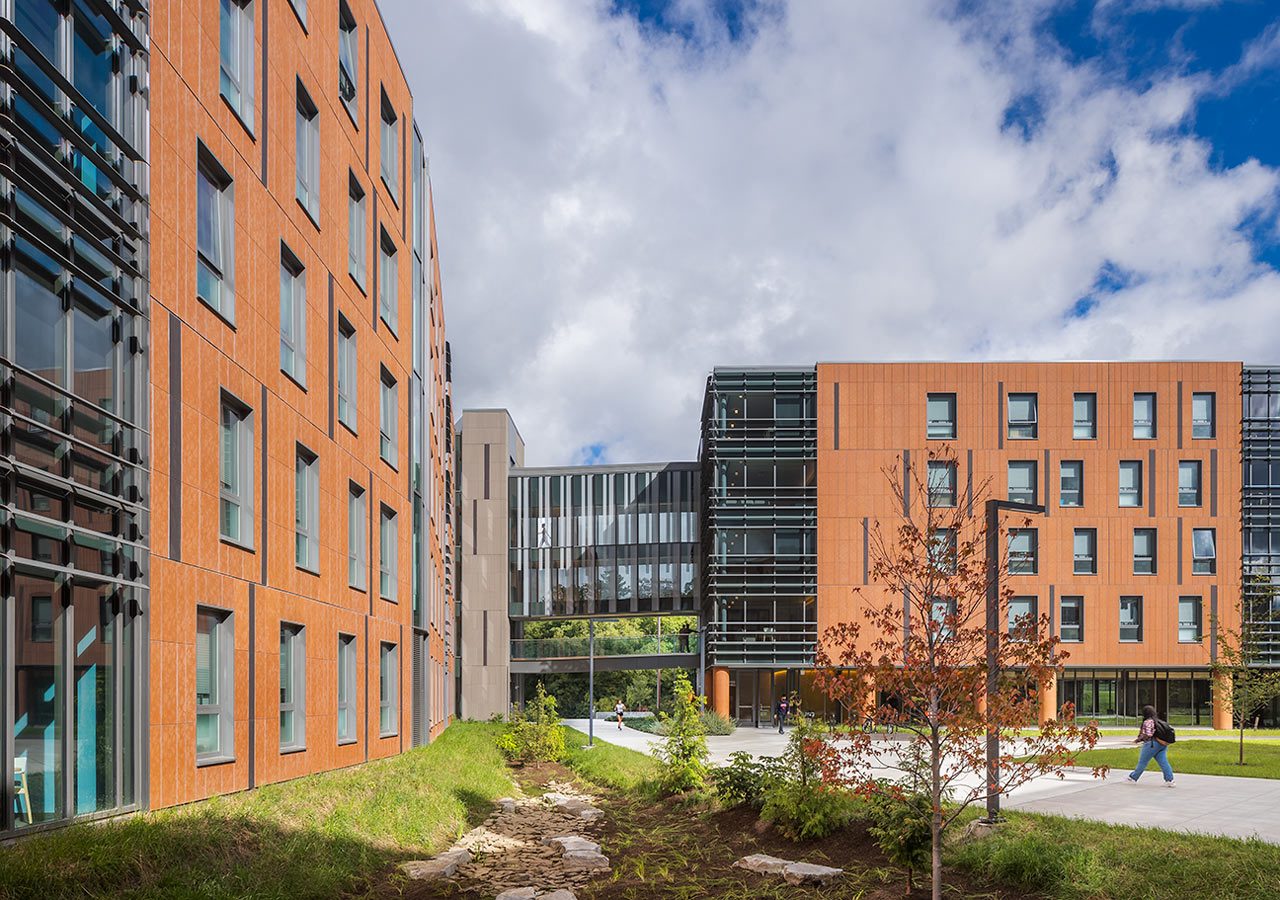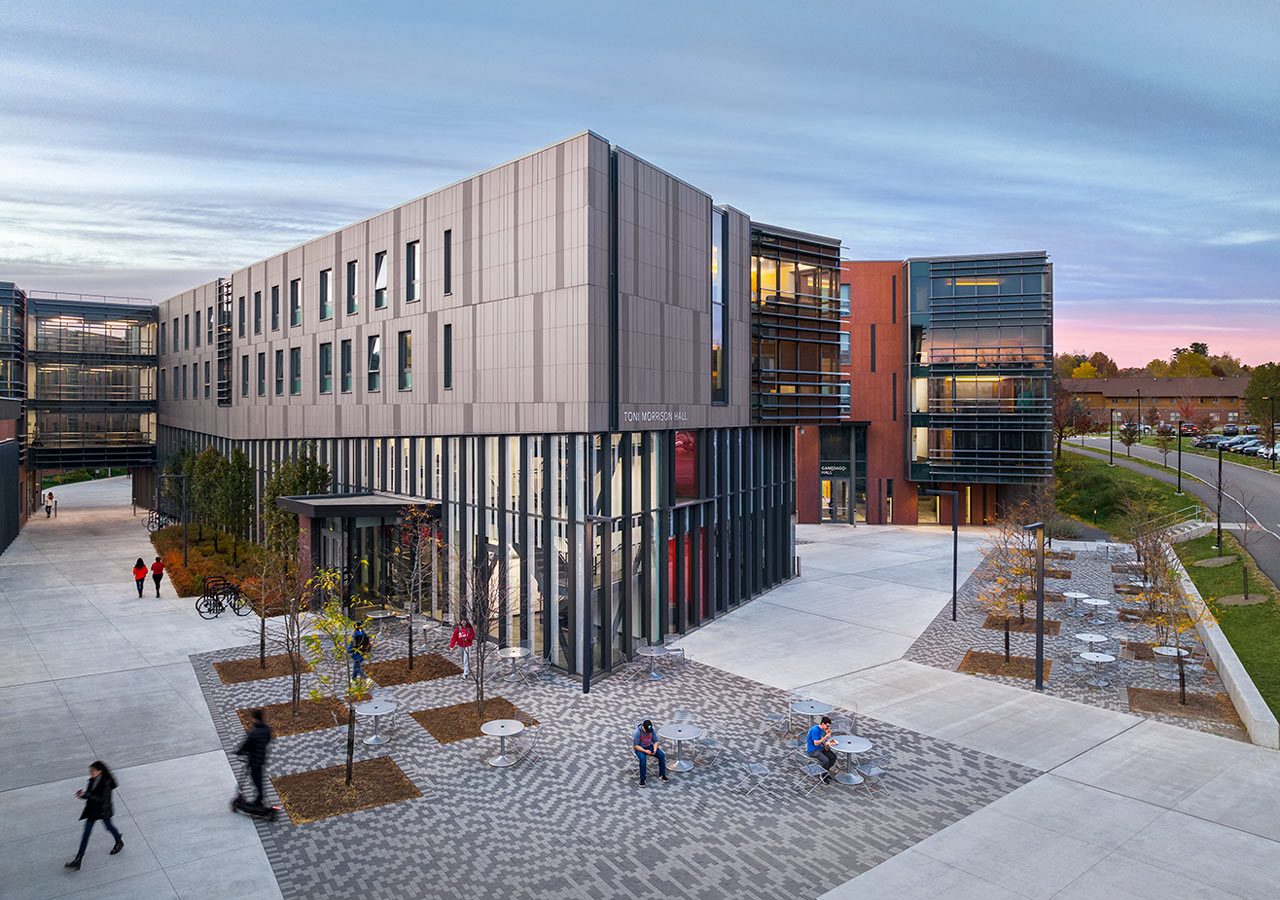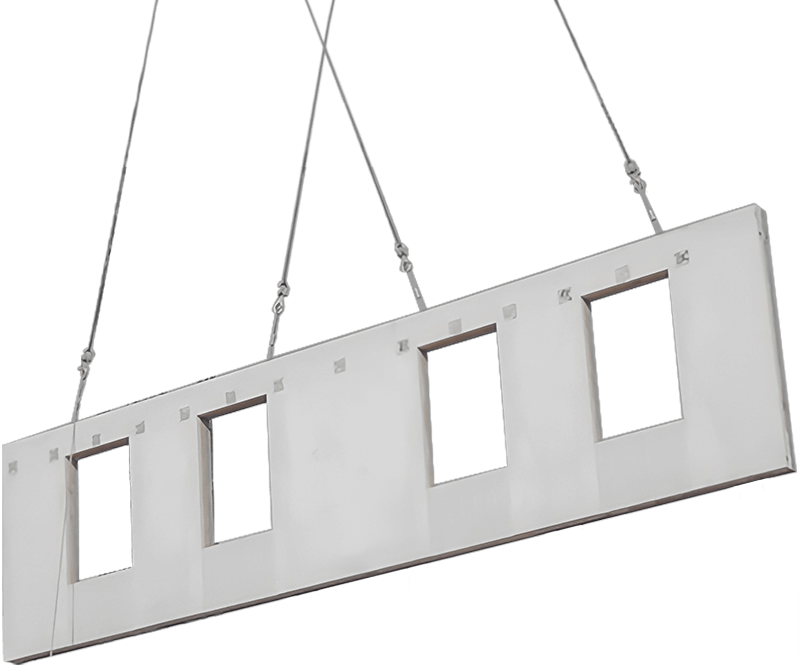




The Cornell University North Campus Residential Expansion project was developed in anticipation of the University’s growing class size, coupled with its commitment to provide underclassmen with quality housing options on campus. A two-phase, LEED Gold, 776,000 SF expansion of the student life residential complex, the North Campus Residential Expansion project is a community-within-a-community that introduces a collection of three-story and six-story buildings to Cornell’s picturesque residential campus. Consisting of two new sites with villages of both structures and courtyards, the expansion provides 2,000+ new beds for first year and sophomore students. Both sites are composed of three to five story courtyard buildings that are sited and arranged to engage and respond to the adjacent campus, as well as enhance the student life experience. Students can collaborate and socialize in numerous lounges, meeting spaces, classrooms and kitchens found throughout all five buildings. Despite the obstacles of COVID-19 shutdown, workforce constraints, and supply chain issues, the project was delivered ahead of schedule and under budget, with the first phase delivered more than two months early and the second phase turned over four months early.
The key challenge was to utilize a modern aesthetic that would match the existing residential housing while meeting the owner’s cost expectations. Shockey Precast and the rest of the project team opted for a cost-effective precast barrier wall system embellished with terra cotta tiles that achieved Cornell’s visual objectives, scheduling demands, and long-term service needs. The project utilized 1,544 insulated precast wall panels and more than 70,000 terra cotta tiles in varying shades of gray and red embedded within 240,000 square feet of architectural precast. The facades are developed as a modern re-interpretation of the neighboring brick and stone dormitory buildings that currently share Cornell University’s North Campus. The ground floor public areas are highly transparent to promote outward social interaction, while upper-level residential lounges, located at building ends and corners, are also heavily glazed to capture campus views and act as beacons of activity. Each new building was constructed to embody the individual identities of its unique freshmen and sophomore residents and offer open spaces for undergraduates of varying years to make connections between classes.
ENR New York Project of the Year: Cornell University North Campus Expansion
Cornell University Project Wins AGC NY Award
https://shockeyprecast.com/cornell-university-project-wins-agc-ny-award/
We’d love to hear more about it and answer any questions you have.
Our industry-leading experts are ready to answer your questions and put our proven experience to work for you. Contact us today and let’s discuss the ins and outs of your project.

Established in 1925, Metromont is a leading precast concrete manufacturer with six locations in four states.