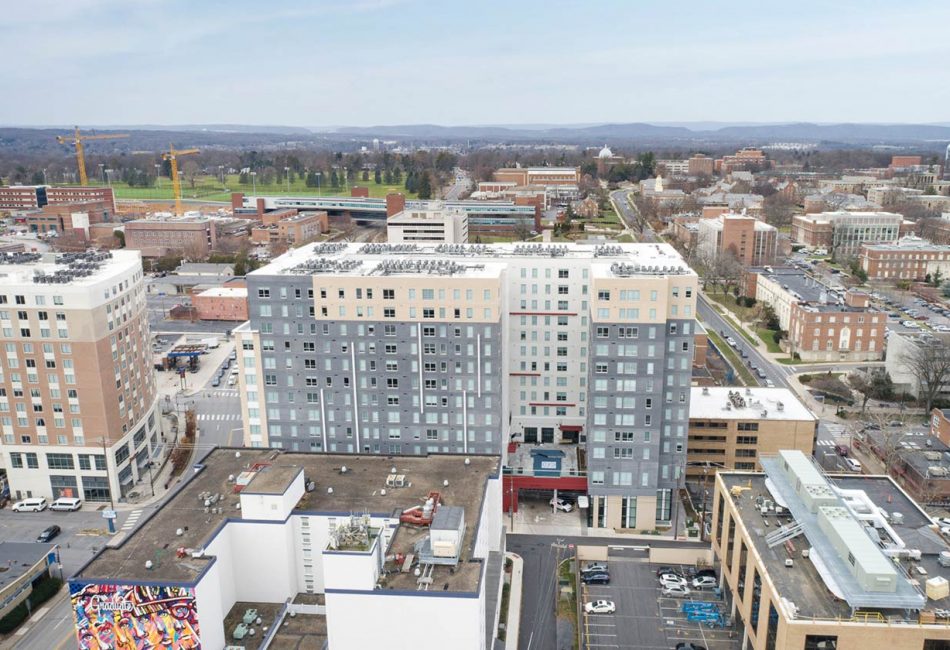
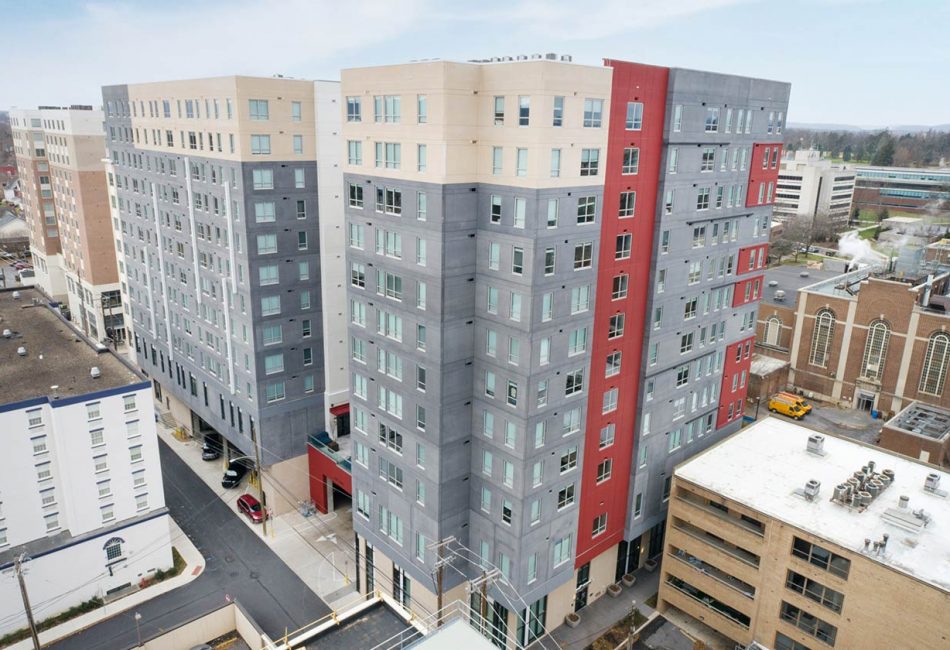
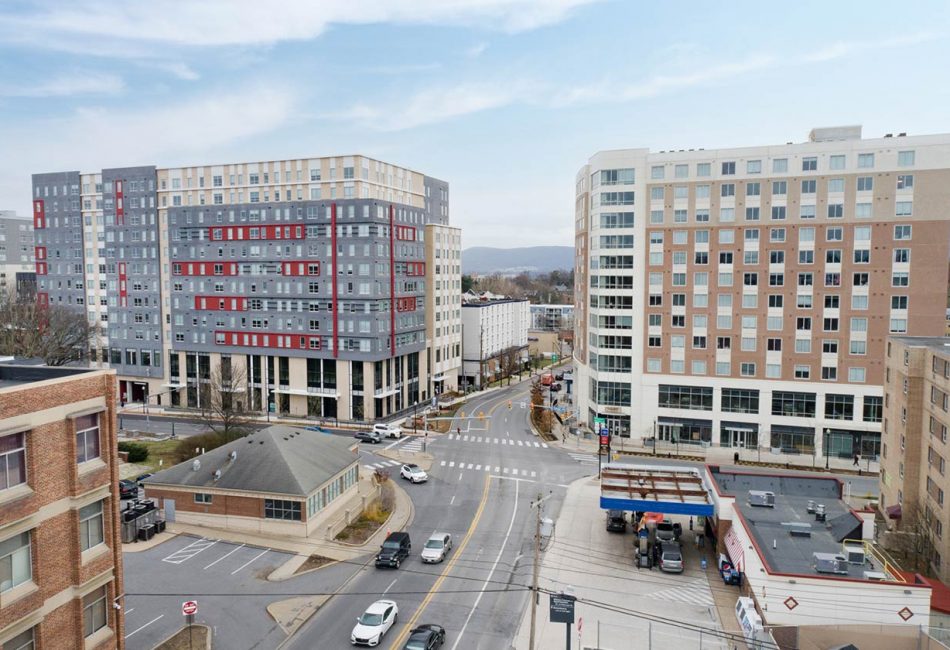
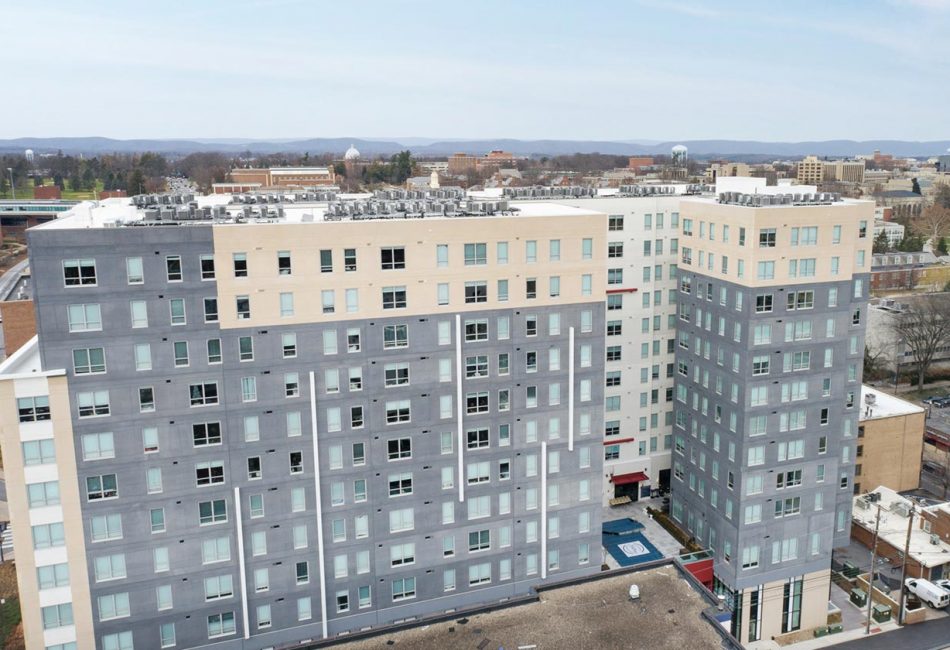
The second of two total precast concrete student housing projects completed for Pennsylvania State University at State College, The Standard at State College is a 16-story student housing tower located in the heart of State College, PA.
Originally envisioned as a cast-in-place project, the Standard was converted to a total precast solution that utilizes Metromont’s proprietary MetroDeck floor and ceiling system. Metromont’s Richmond, Virginia team produced nearly 280,000 SF of precast concrete for the project, which is located adjacent to The Metropolitan, Metromont’s first total precast off-campus student housing project for Penn State.
Working with owner and general contractor Landmark Properties and architect Cube 3 Studio LLC, Metromont developed a total precast design that complements the luxurious off-campus apartments and high-end amenities such as a second-floor terrace and pool deck, first and second-level retail, fitness center, and outdoor courtyards.
We’d love to hear more about it and answer any questions you have.
Our industry-leading experts are ready to answer your questions and put our proven experience to work for you. Contact us today and let’s discuss the ins and outs of your project.
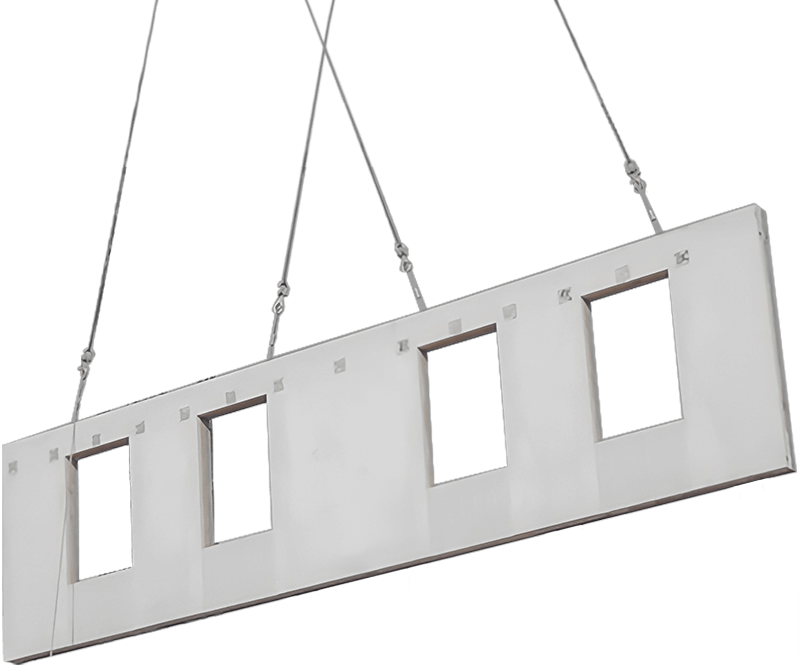
Established in 1925, Metromont is a leading precast concrete manufacturer with six locations in four states.