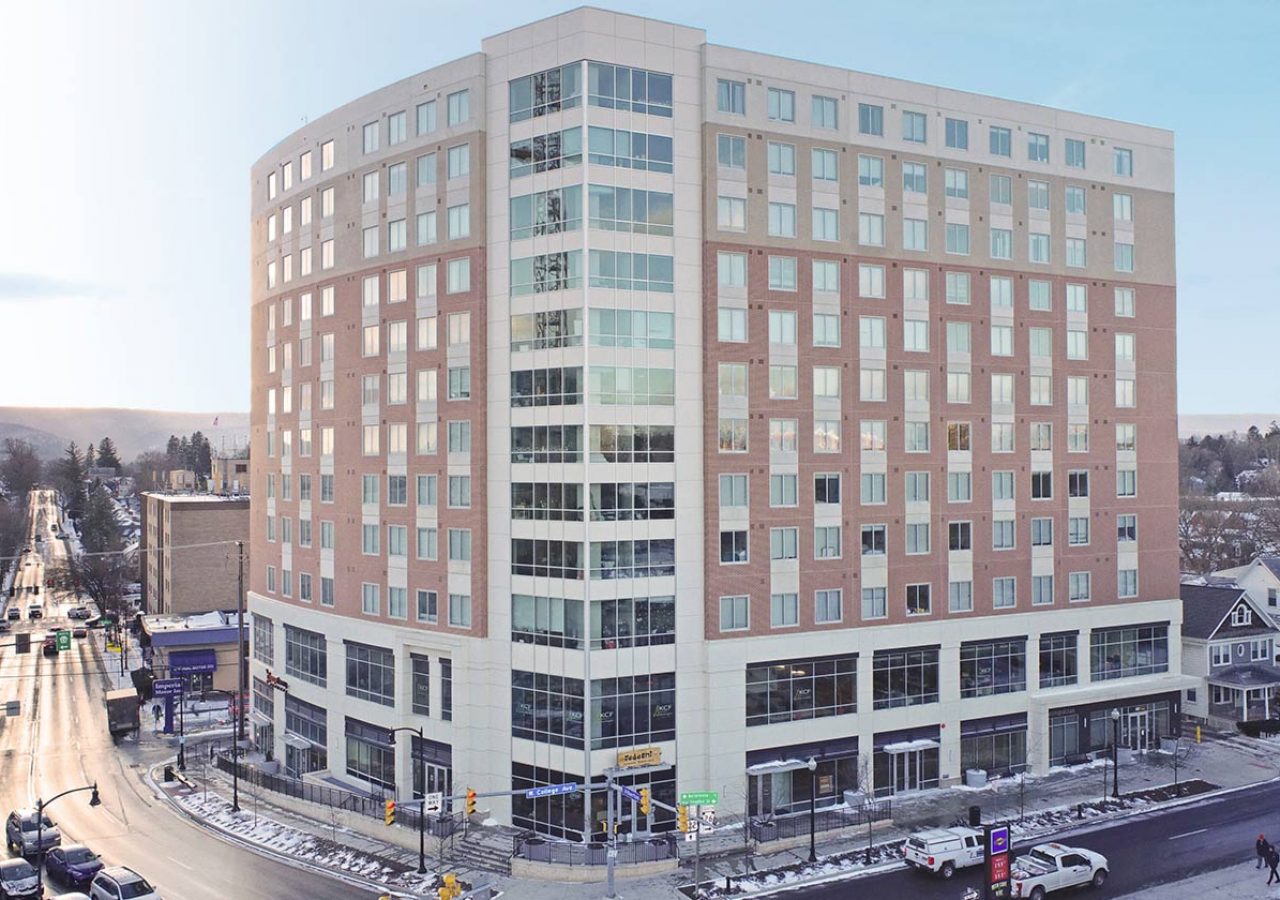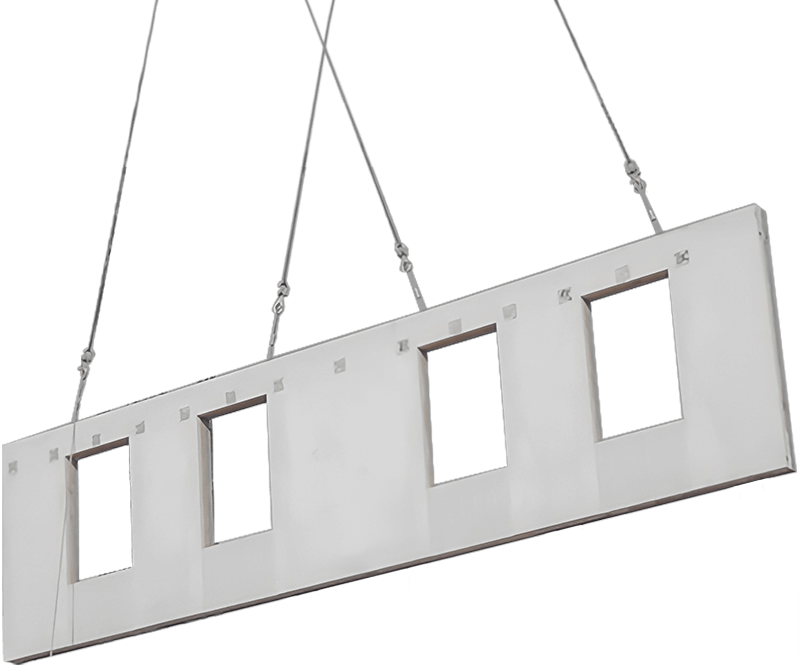


Designed to meet the needs of both students and non-students in the community, The Metropolitan at State College is a 12-story, U-shaped mixed-use building with urban convenience. The building combines a total of 132 residential units with office space, 40,000+ SF of retail/amenity space and three levels of underground structured parking.
The Metropolitan was initially designed with a cast-in-place (CIP) concrete basement retaining wall system, precast garage, and CIP shear towers from the basement to roof level. Levels 1, 2, and 3 of the structure were also originally designed as CIP. Above the podium, the design for the upper levels (above level 3) included a girder slab system – a structural steel skeleton with hollowcore. With the CIP basement retaining wall up and the garage precast below grade in the process of being erected, the project went over budget. Metromont was approached by the owners to provide pricing for a conversion from CIP to precast. Metromont’s conversion to precast saved 10% of the total project cost. The new design features precast below grade and although the first level remained CIP, vertical levels 1-3 became precast, level two was converted to precast, and level three was redesigned as a series of transfer beams into a precast deck. The new design also includes shear towers to level three, but the shear towers from levels 3-13 were converted to Metromont’s total precast MetroDeck floor system that saved time and money. Metromont’s design includes a rooftop amenity level with swimming pool, two spas, and a jumbotron. All total, the conversion resulted in 12 levels of total precast (163,331 SF) and 32,662 SF of combined systems. The structure’s façade features an integrated architectural precast mix with curved panels and continuous insulation.
Metromont produced and erected 997 pieces of precast for The Metropolitan, including 109,398 SF of wall panels and 159,461 SF of 8” deep MetroDeck system. Precast erection began in September 2016 and was completed in March 2017. Architectural details and finishes include medium sandblast finish with a limestone color and cast-in thin brick.
We’d love to hear more about it and answer any questions you have.
Our industry-leading experts are ready to answer your questions and put our proven experience to work for you. Contact us today and let’s discuss the ins and outs of your project.

Established in 1925, Metromont is a leading precast concrete manufacturer with six locations in four states.