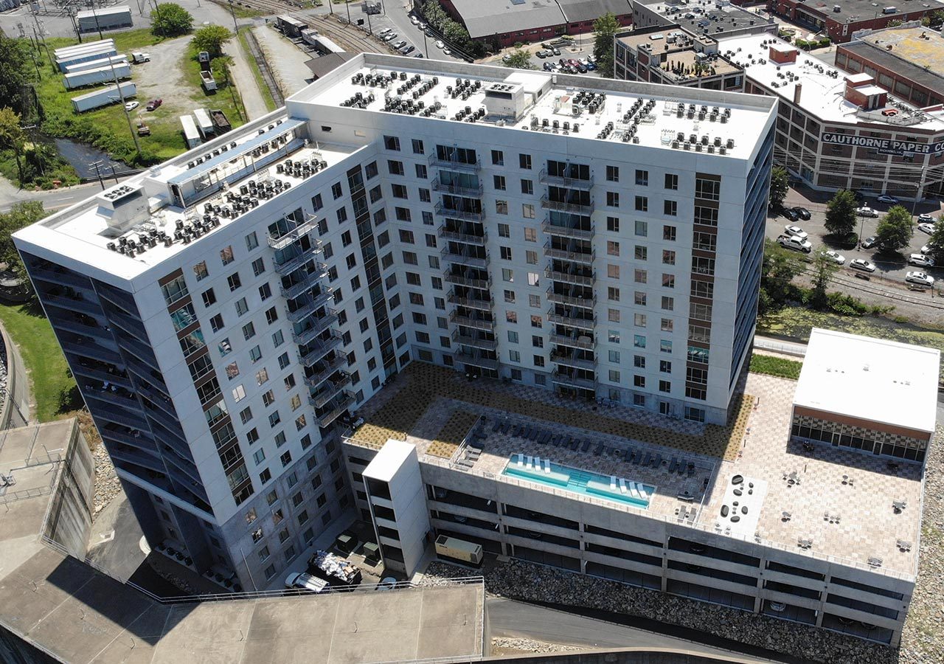
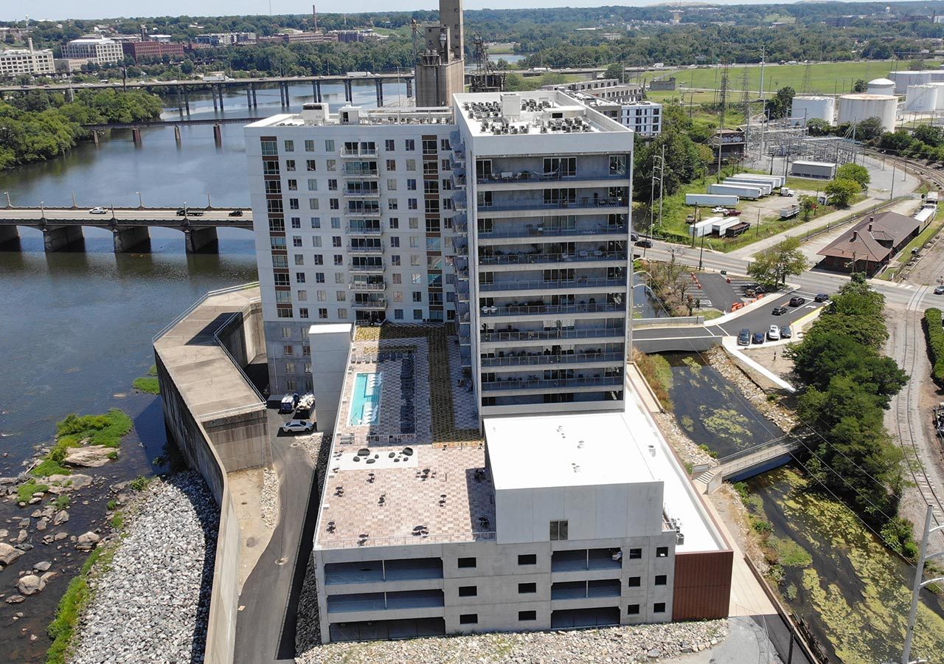
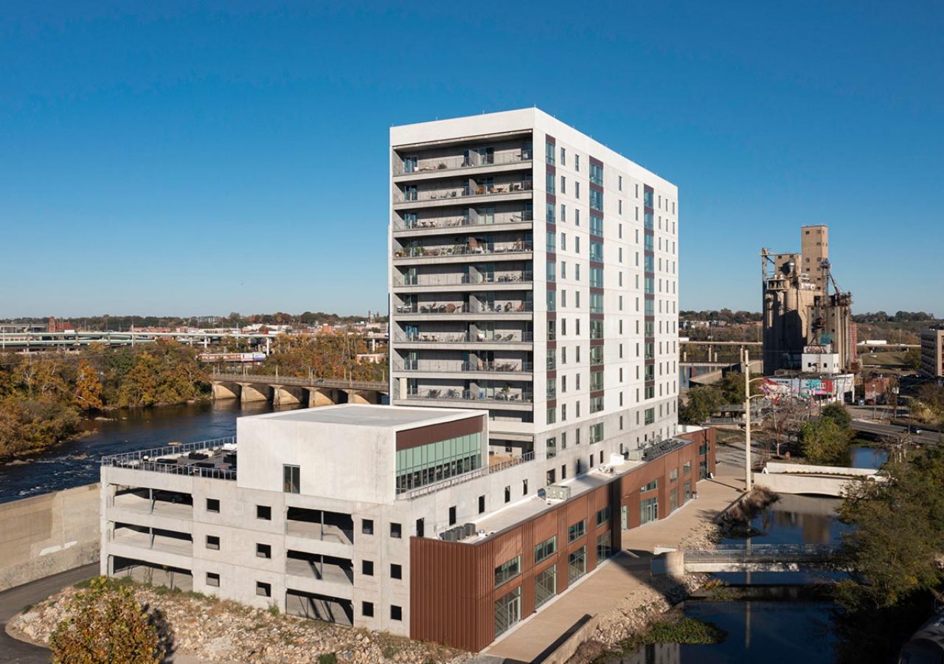
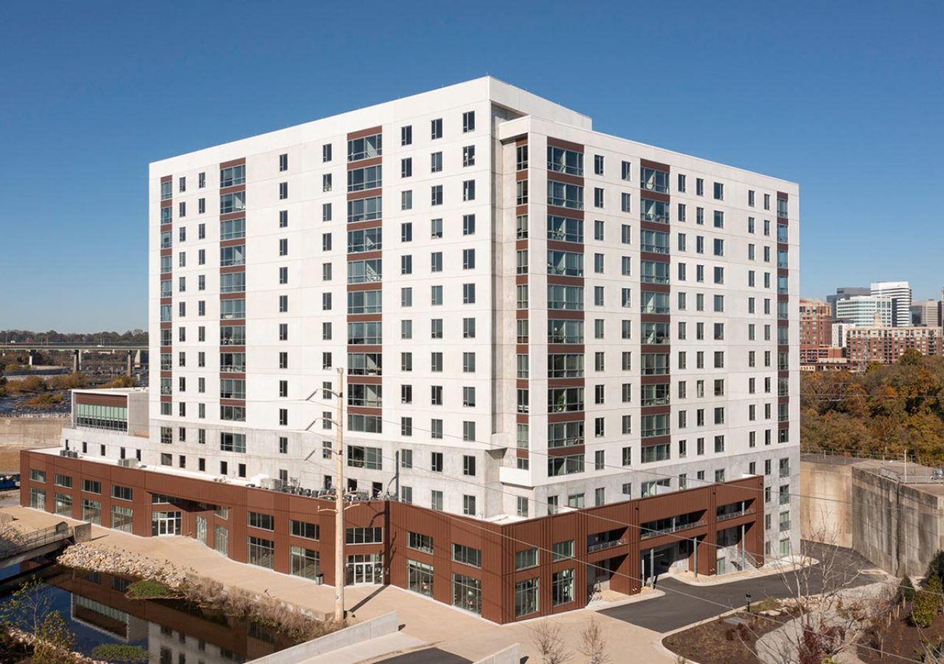
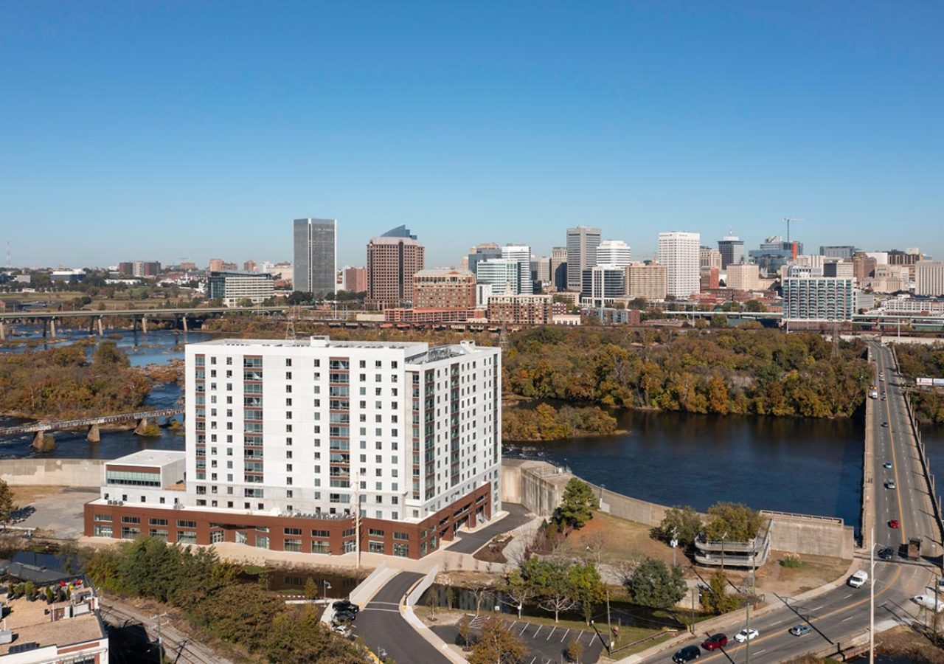
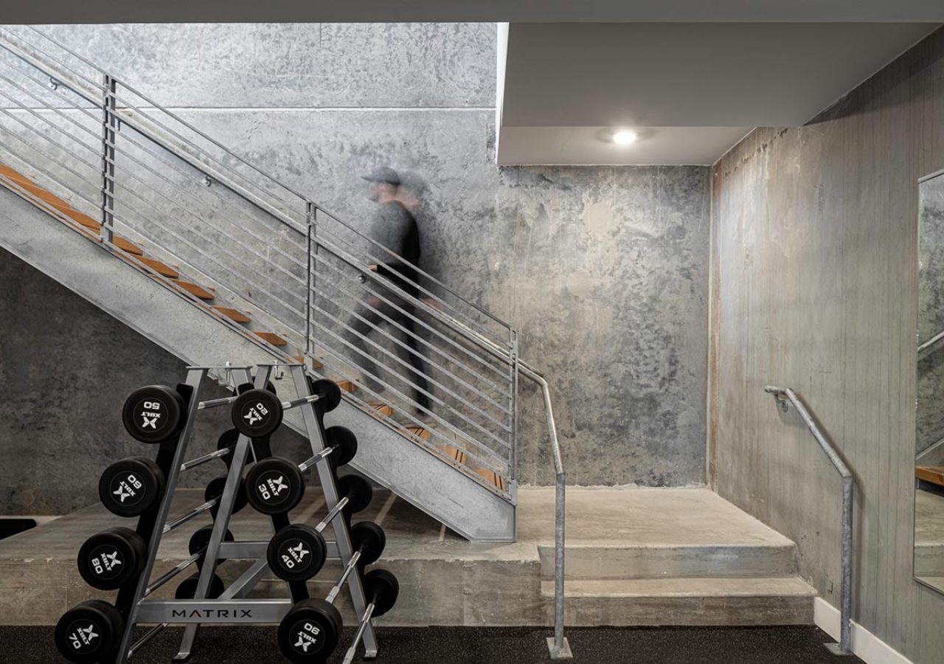
South Falls is a planned mixed-use development just steps from the banks of the James River in Richmond’s Manchester neighborhood. The initial phase is the construction of a 14-story, L-shaped building with 256 studio, one-, two- and three-bedroom units with river views.
The building features an amenity deck overlooking the falls of the James with a fitness facility, pool, pavilion building with kitchen, grilling stations and a technology-enabled outdoor seating area. It also will include 2,428 square feet of ground-level retail fronting the canal at the entryway of the development.
South Falls Tower utilizes Metromont Corporation’s MetroDeck total precast flooring system and its exterior façade features a striking white concrete mix designed to stand out from the typical brick structures of Richmond.
Our Richmond manufacturing facility produced 314,544 SF of precast concrete for the 14-story, L-shaped apartment tower and accompanying parking garage, which includes an amenity deck with a pool overlooking the river. South Falls I is the second apartment tower and garage project Metromont has recently produced in Richmond for owner WVS Companies LLC with project team KBS, Inc., Walter Parks Architect, and Speight, Marshall & Francis, P.C.
We’d love to hear more about it and answer any questions you have.
Our industry-leading experts are ready to answer your questions and put our proven experience to work for you. Contact us today and let’s discuss the ins and outs of your project.
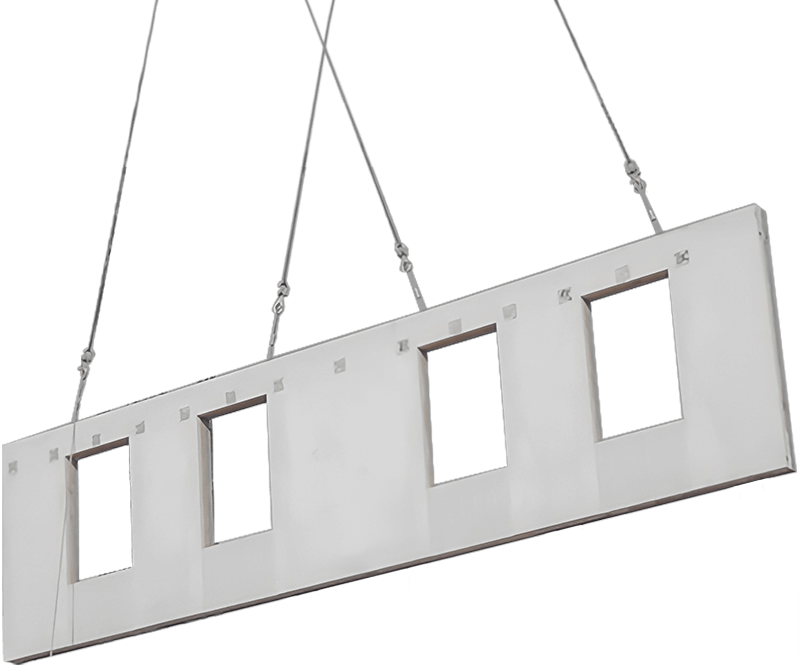
Established in 1925, Metromont is a leading precast concrete manufacturer with six locations in four states.