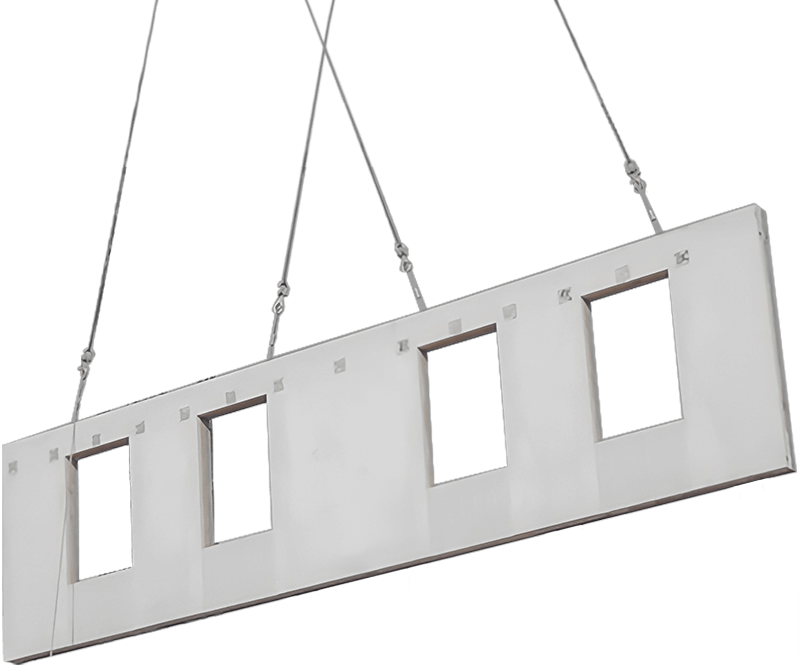



Known as Merriweather Crescent MWD-30A, the nine-level, 426,996-SF structure is four bays wide and is comprised of 1,307 pieces of precast manufactured at Metromont’s Shockey Precast plant in Winchester, VA. Three architectural concrete mixes were used to achieve the exterior finishes.
The project featured some unusual design components and our Engineering team was brought on early in the project to help finalize the contract drawings using our layouts and coordination information. The Northeast corner of the parking garage was designed to house an EMT squad and includes fire truck parking in the sub-level, under the precast products. Because of this, we engineered the Northeast corner of the precast structure with expansion joints and a shear wall so it could function as a completely stand-alone building. This was designed to allow the EMT “building” to remain standing in the event of a structural catastrophic event. Weekly engineering conference calls facilitated the design process and the EOR and Architect were open to our work and suggestions during the design of this complicated structure. The Engineering team combined columns to the end of the walls as Pilasters to reduce the number of precast pieces, which saved on shipping and precast erection costs. They also lengthened the double tee flanges into the opening between the vertical ramp walls, eliminating the need for fencing or cabling in some areas. As originally envisioned, the exterior was to have a separate overlaid architectural façade to give a “picture framed” look. The budget couldn’t accommodate this feature, so panels were cast in two colors and the picture frame protruded 2” proud of the framed spandrels.
The use of precast enabled construction to progress at a speed that met the general contractor and the owner’s schedule. Shockey Precast used two cranes, starting one week apart, to simultaneously erect the precast. With a tight construction site and limited storage, space wasn’t available to accommodate the number of trailers delivering precast. The Project Team quickly realized this scenario could potentially delay delivery and erection of the precast, so the owner and general contractor worked with Shockey Precast to develop additional storage space onsite. A road was regraded and the additional storage space enabled Shockey Precast to maintain its construction flow and finish precast erection four business days ahead of schedule. Excellent communication and collaboration among the Project Team helped Shockey Precast successfully deliver a great-looking building that also provides the Howard County Department of Fire & Rescue Services with a secure new home for its trucks. The Howard Hughes Merriweather Campus parking structure projects are examples of successful communication, collaboration, and problem-solving between Shockey Precast and the project team to achieve maximum value for the owner.
We’d love to hear more about it and answer any questions you have.
Our industry-leading experts are ready to answer your questions and put our proven experience to work for you. Contact us today and let’s discuss the ins and outs of your project.

Established in 1925, Metromont is a leading precast concrete manufacturer with six locations in four states.