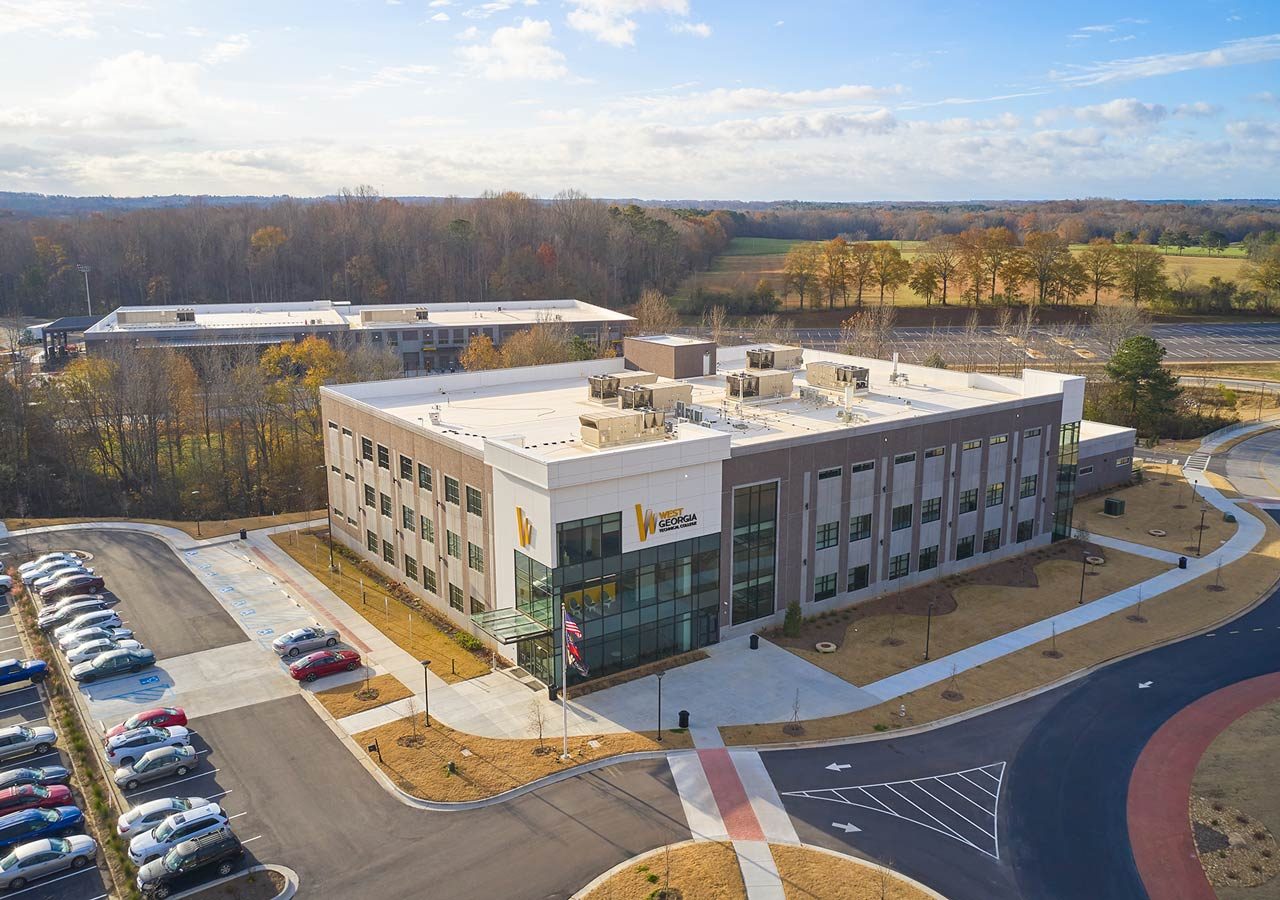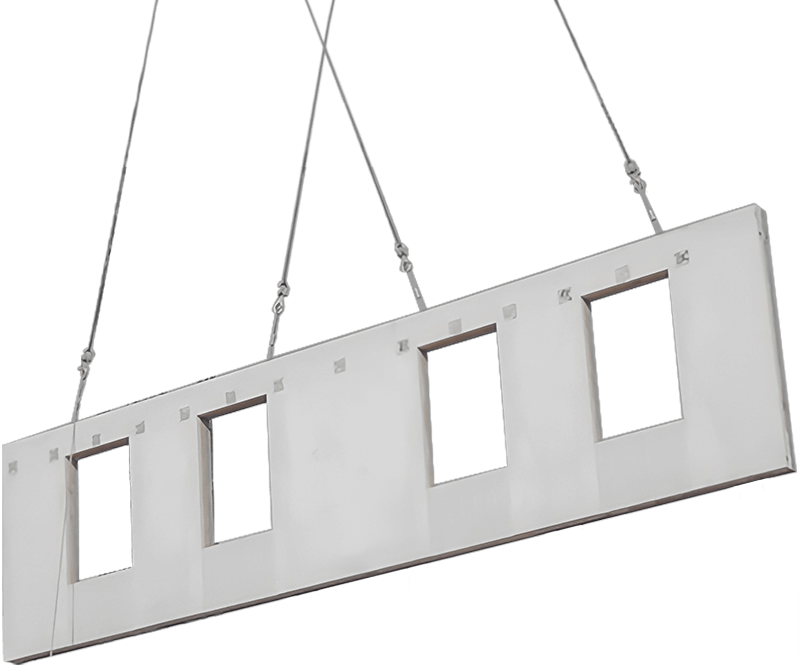


West GA Technical College’s new 45-acre Carroll Campus in the Buffalo Creek Technology Park replaces the original 50-year-old Carroll Tech building on Newnan Road and is comprised of multiple buildings totaling 176,000 square feet. The new campus consists of a 3-story Main Administration Building and Maintenance Wing plus a Technical and Industrial Building with a 170’ span pedestrian bridge. All three structures consist of exterior precast wall panels.
The Main building consists of 29,458 SF of solid precast wall panels and 142 pieces. The Maintenance wing consists of 7,370 SF of insulated precast wall panels and 66 pieces. The Technical & Industrial building consists of 30,139 SF of insulated precast wall panels and 196 pieces.
In 2019, Governor Brian Kemp approved the 2020 fiscal budget, including $49 million for construction of the new Carroll Campus. With a target opening date of August 2022, the project’s construction schedule demanded a building system that could meet the compressed schedule. Metromont’s Atlanta Sales team negotiated a precast concrete design for the three buildings with the project team, providing a design that featured 66,967 SF of precast concrete wall panels with 34,576 SF of cast-in thin-brick. The design was accepted, and Metromont produced 404 precast concrete wall panels at its Hiram, GA manufacturing facility for the project. Delivery of the precast concrete began in July 2021, allowing West GA Technical College’s new Carroll Campus to be completed and open for the fall 2022 academic year.
We’d love to hear more about it and answer any questions you have.
Our industry-leading experts are ready to answer your questions and put our proven experience to work for you. Contact us today and let’s discuss the ins and outs of your project.

Established in 1925, Metromont is a leading precast concrete manufacturer with six locations in four states.