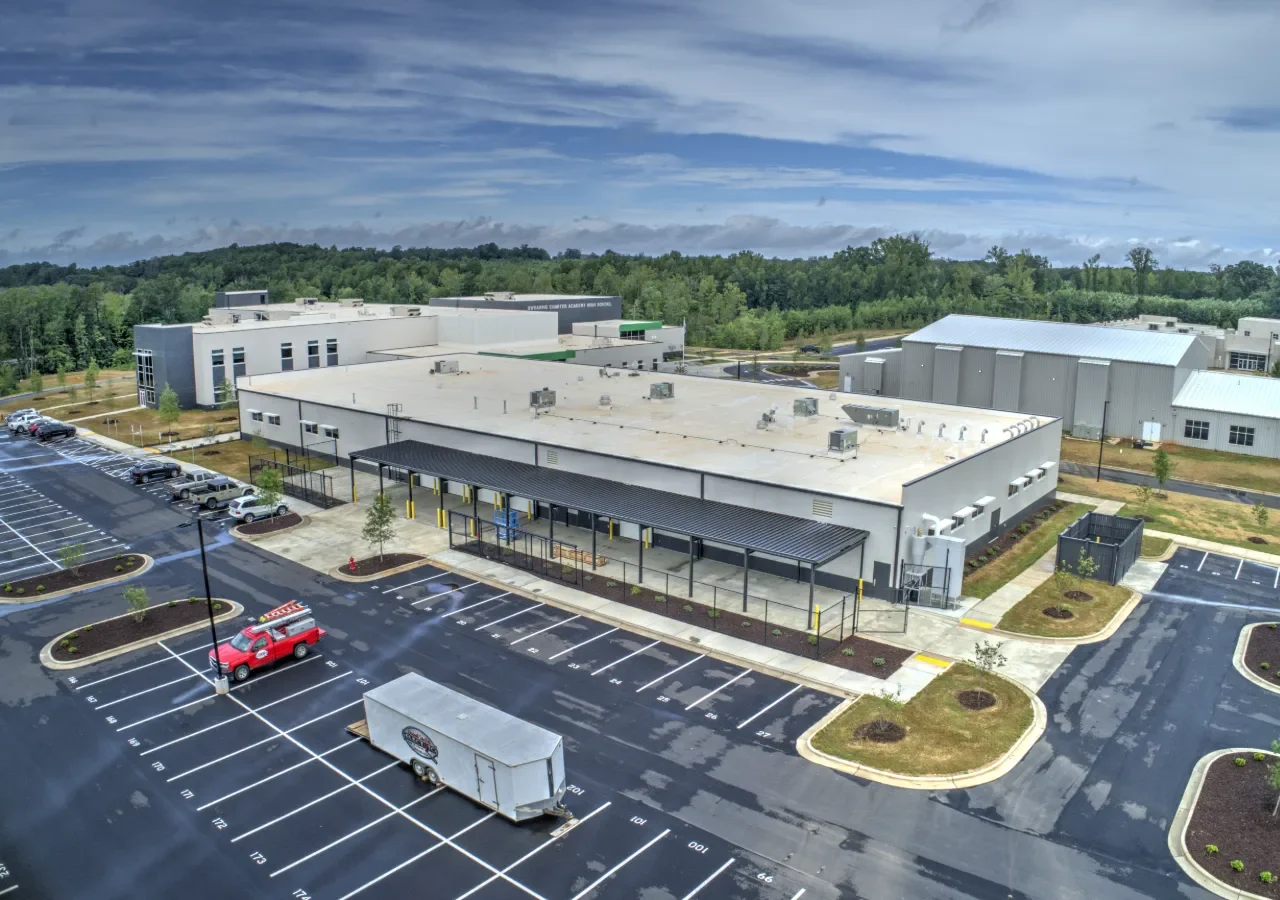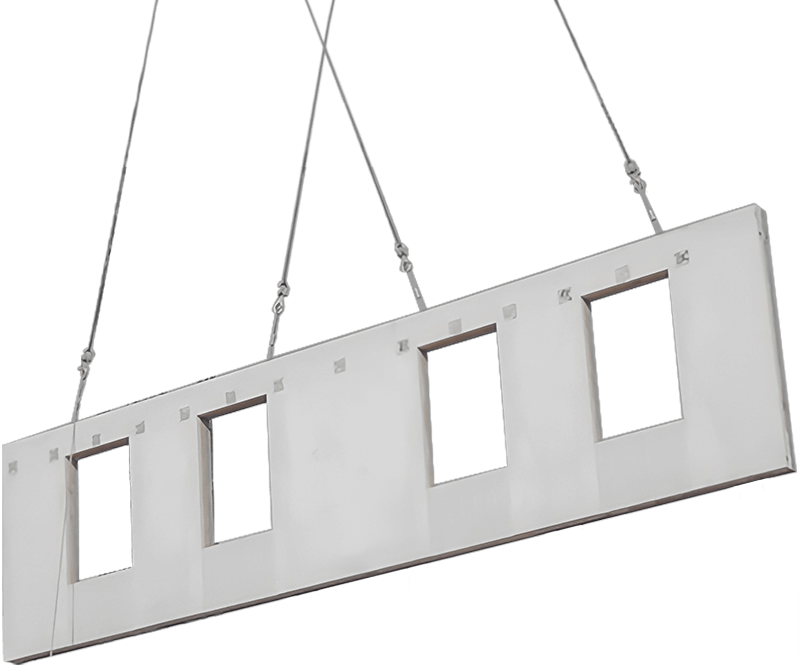


Located in Asheboro, North Carolina, the Uwharrie Charter Academy High School is a STEAM school that was seeking to update its career academy space and offer students new classes in culinary arts, auto tech, welding, and construction trades. The school needed a building system that was cost-efficient, durable, and could meet its aggressive construction schedule. The Metromont team worked with Randolph County Schools and the design team to develop a total precast design that would receive top grades for the project.
The 109,600 SF project includes a 98,978 SF total precast concrete STEAM high school and career academy and an administration building. The high school building includes new classrooms, athletic facilities, and high-tech equipment. The updated career academy provides spaces for Uwharrie’s new class offerings, allowing students to explore different classes and determine their future career paths.
A total of 607 precast concrete components were produced at Metromont’s Greenville and Spartanburg manufacturing facilities for the project. The total precast structure features an exterior form finish painted by others. A total precast design was selected for its cost efficiency and ability to meet the school’s aggressive construction schedule and desired opening date. Precast construction began in (mo/year) and the school opened for students in August 2023.
We’d love to hear more about it and answer any questions you have.
Our industry-leading experts are ready to answer your questions and put our proven experience to work for you. Contact us today and let’s discuss the ins and outs of your project.

Established in 1925, Metromont is a leading precast concrete manufacturer with six locations in four states.