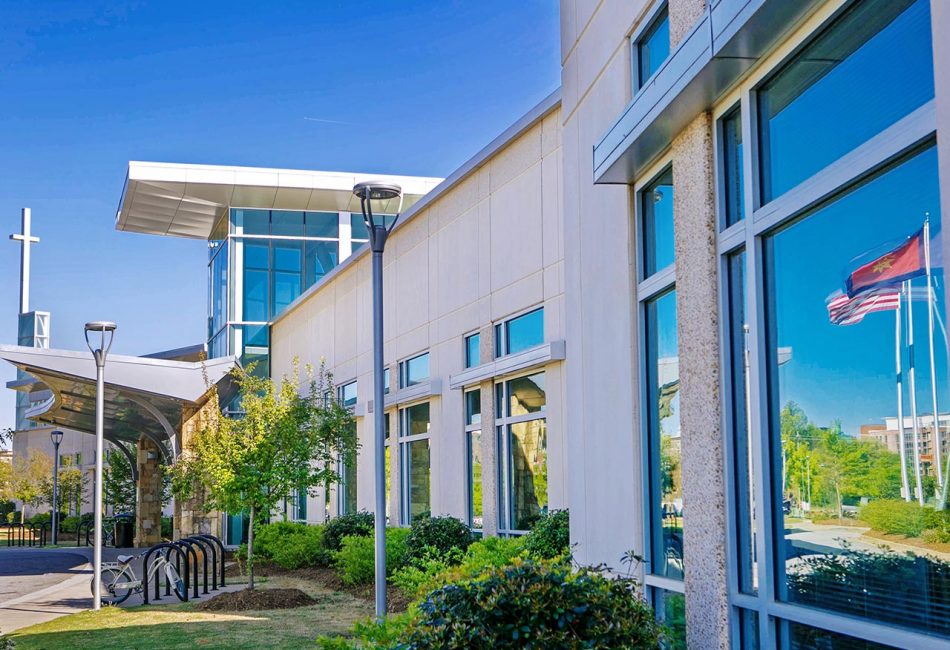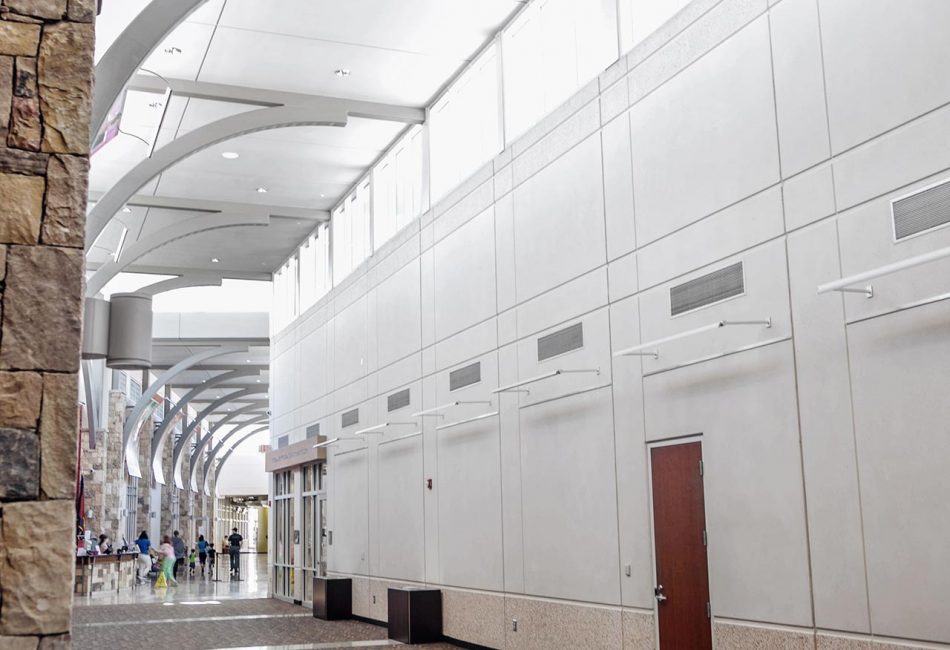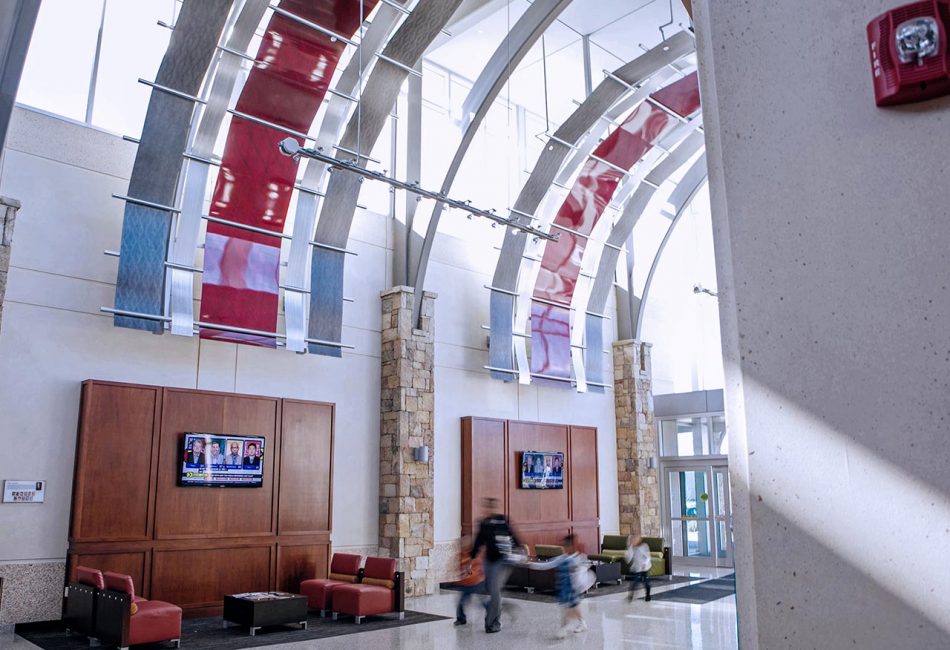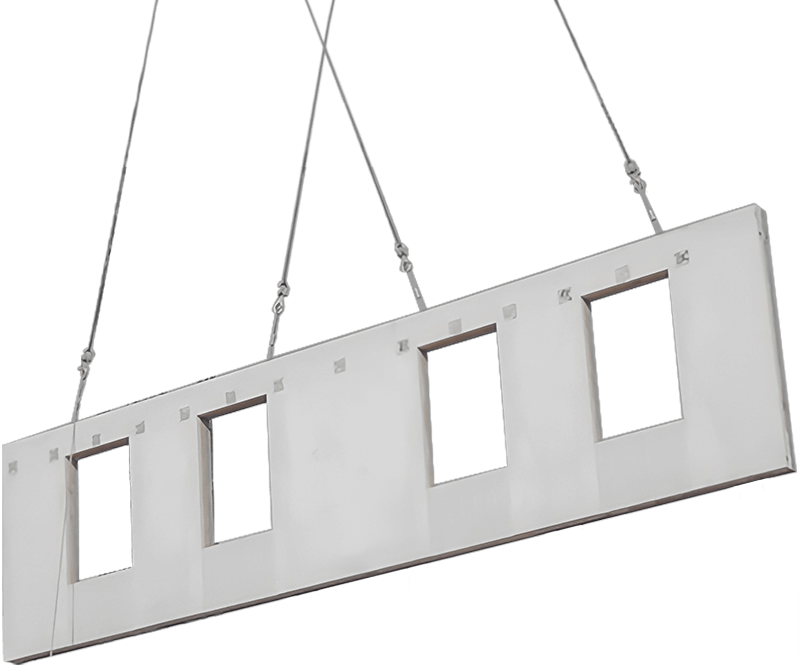


The Salvation Army’s Ray and Joan Kroc Corps Community Center was developed on a 25 acre brownfield site along the Reedy River adjacent to some of Greenville’s most diverse communities.
The facility’s mission is to “ensure that all individuals have equal opportunities to grow their natural gifts and talents.” Consequently, the LEED® registered facility, includes a multi-use theatre and conference center that supports worship, performing and visual arts, education, and community events.
The facility also includes an aquatics center, gymnasium, fitness center, child support, and Boys and Girls Club. A central concourse binds the facility into one community. The surrounding amenities, including a tennis center, soccer field, multi-use courts and fields, gardens, and play features are woven together with a host of paths and plantings.
The Center also shares its site and facilities with another Metromont project, A.J. Whittenberg Elementary School of Engineering.
We’d love to hear more about it and answer any questions you have.
Our industry-leading experts are ready to answer your questions and put our proven experience to work for you. Contact us today and let’s discuss the ins and outs of your project.

Established in 1925, Metromont is a leading precast concrete manufacturer with six locations in four states.