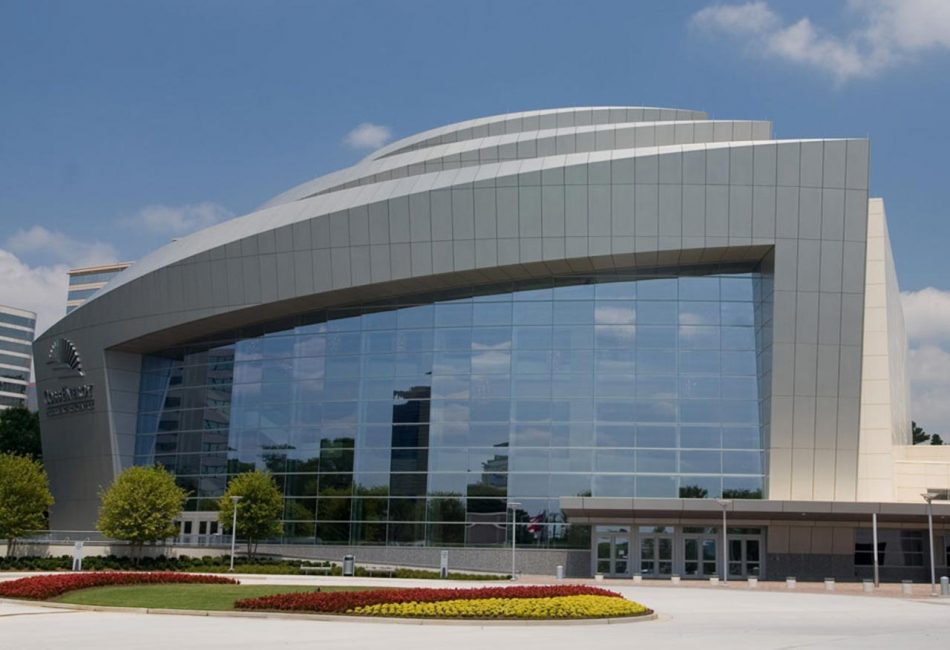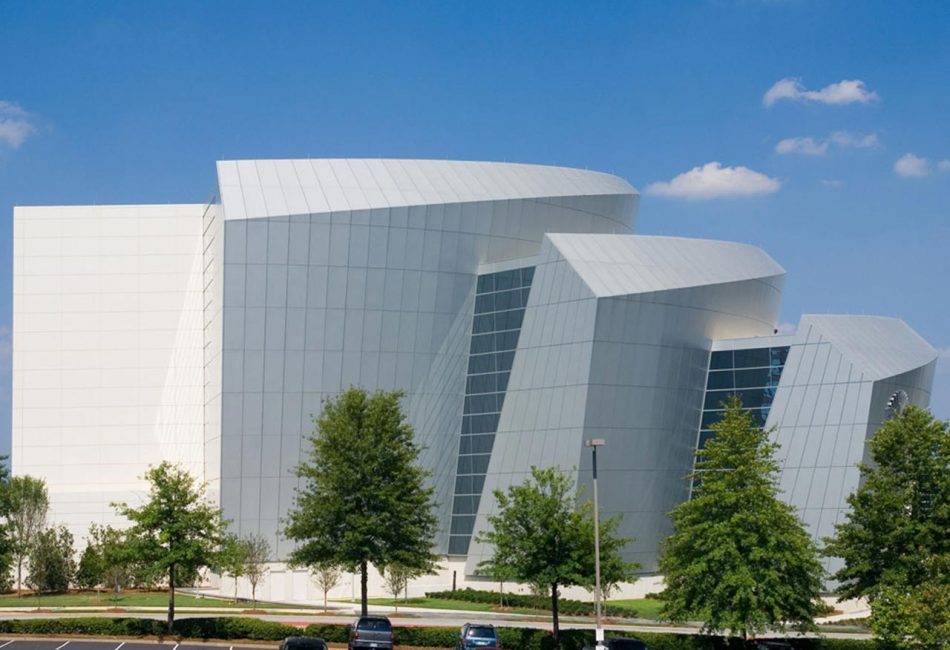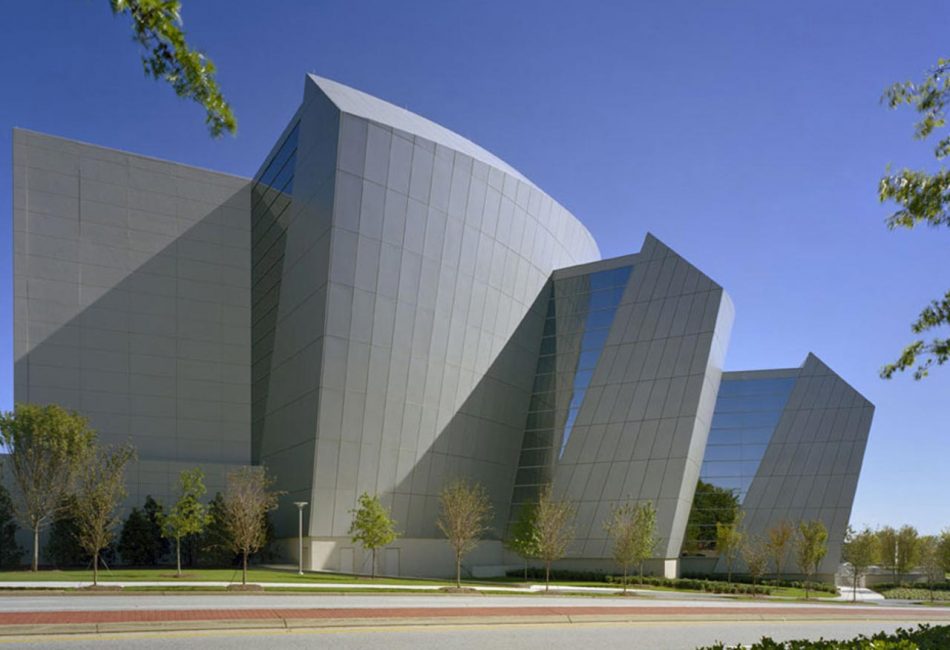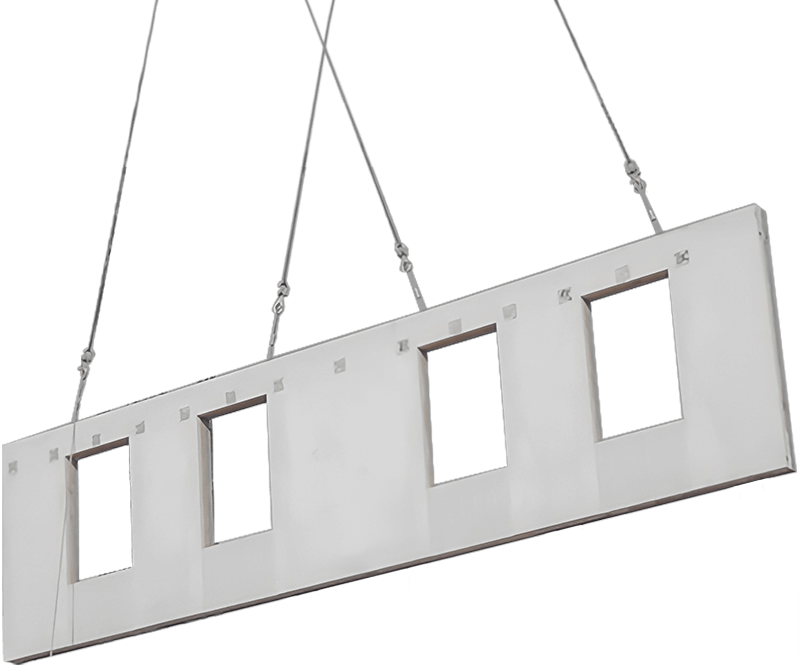


Located in northwest Atlanta, the Cobb Energy Centre is a premier venue for Broadway shows, ballet, opera, concerts, comedy, educational shows, family performances, corporate meetings, wedding receptions, galas and events.
This innovative state-of-the-art facility is noted for its striking curved roof structure and glass front entrance and provides guests with an intimate and elegant space for a wide range of performances. The Centre houses the 2,750-seat John A. Williams Theatre, a 10,000-SF ballroom, and a structured parking deck accommodating 1,000 cars.
The architect originally designed the enclosure of the concert hall with stucco on metal lathe. By using extensive repetition and increasing the panel size, we were able to save significant costs for production and erection. We used a structural mix that was coated white by another subcontractor to further save costs on materials. This strategic thinking enabled us to meet the price of the stucco/metal lathe while greatly enhancing the value of the building. Insulated precast wall panels provided a greater R-value due to the insulation as well as a better Sound Transmission Class (STC) for the concert hall. And to top it off, precast offered a faster speed of enclosure and less maintenance needs over the lifetime of the building.
The use of thermal efficient precast wall panels was a value added solution for the design team in completing this magnificent facility. Thermal efficient insulation design eliminated need for interior studs, dry wall and additional insulation in many areas.
We’d love to hear more about it and answer any questions you have.
Our industry-leading experts are ready to answer your questions and put our proven experience to work for you. Contact us today and let’s discuss the ins and outs of your project.

Established in 1925, Metromont is a leading precast concrete manufacturer with six locations in four states.