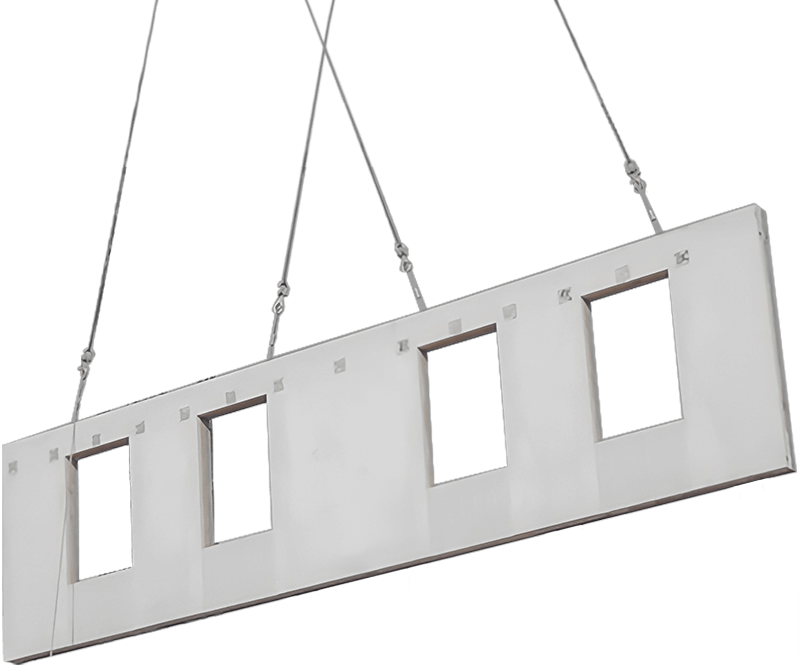


This two-story, 130,000 sq ft facility is rectangular shaped, with the office section jutting out in the front elevation.
The owner wanted a structure that was state-of-the-art with optimum product and process flow. The exterior wall system, in particular, needed to be designed to deliver cost-effective, energy-conserving operations.
The owner entered into a design-build contract with Roebuck. After discussions with the GC and consulting engineers, the owner learned he would be able to achieve thermal efficiency and durability with insulated precast panels.
The design concept was to use precast walls that had a R-26 in the cooler that housed draft beers and R-15 walls for the remainder of the warehouse which is conditioned to maintain freshness. Metromont was able to provide continuously insulated panels with Carboncast technology that met the criteria.
We’d love to hear more about it and answer any questions you have.
Our industry-leading experts are ready to answer your questions and put our proven experience to work for you. Contact us today and let’s discuss the ins and outs of your project.

Established in 1925, Metromont is a leading precast concrete manufacturer with six locations in four states.