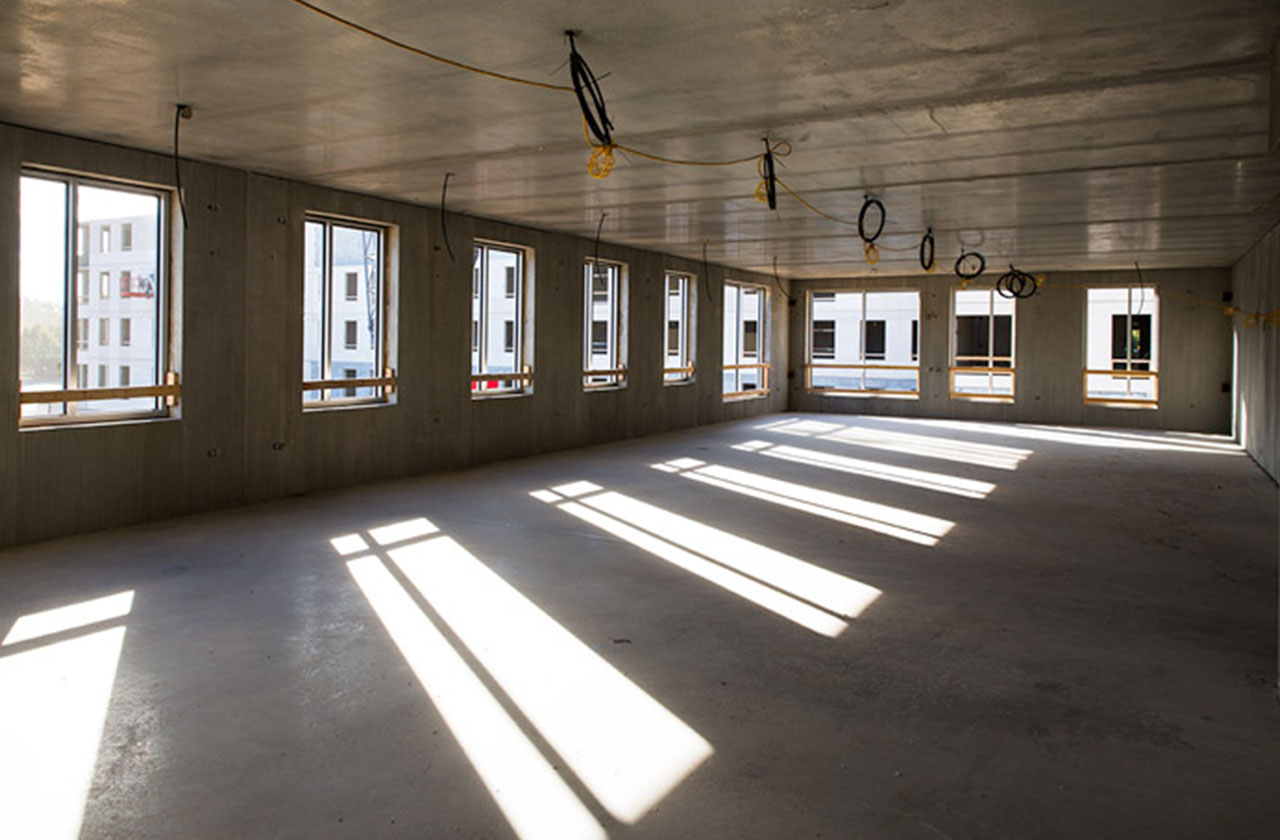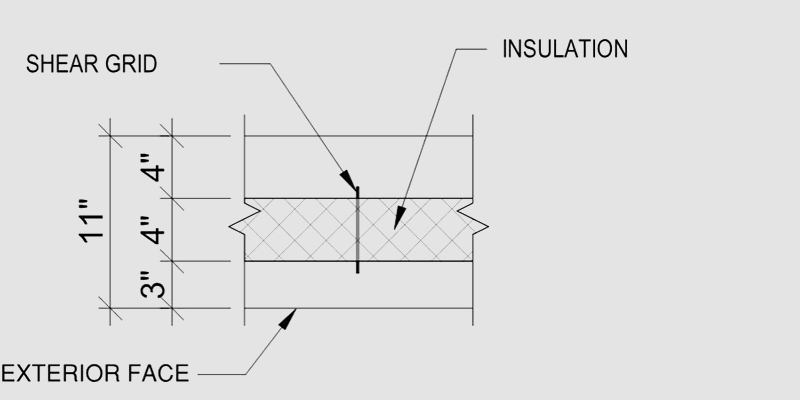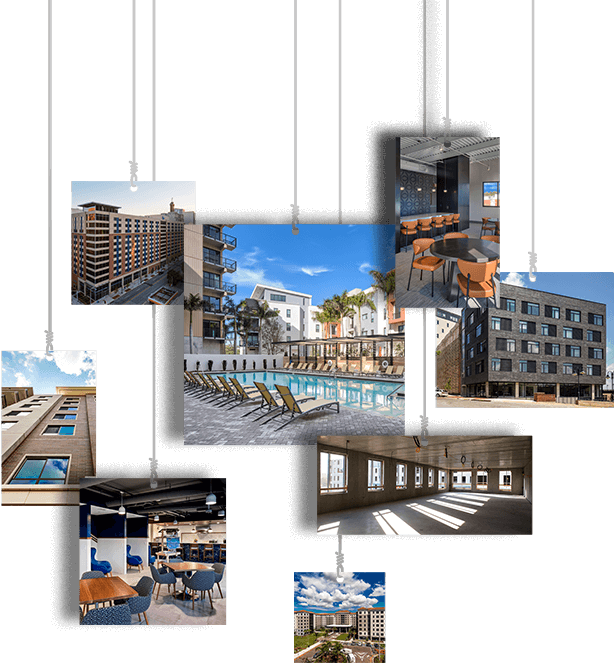Metrodeck System
MetroDeck System
What is the MetroDeck System?
Metromont’s MetroDeck Building System is an innovative total precast solution for multifamily housing and hospitality construction that reduces overall construction schedule and lowers overhead costs.
- Comprised of MetroDeck precast floor/ceiling system and MetroMass CarbonCast high-performance insulated wall panels.
- Combines durability and fire-resistance of precast with integrated insulation and architectural finishes.
- Customizable to specific project requirements, including residential integrated with retail, amenities, and parking.
Benefits to Our Customers
The MetroDeck System saves time, keeps costs on track, saves energy over the life of the building, and reduces risk at every level.

Forget consecutive schedules. Our MetroDeck System enables “Parallel Construction,” which means we’re building your building while you’re breaking ground. Once the slab is finished, we’re ready to deliver and start precast assembly, even in harsh winter months. Faster installation translates to a shorter construction schedule and reduces overall costs. Other trades are typically able to start work in our buildings four or five weeks after we begin construction.
- GSU — 1,152 beds, 14 months from groundbreaking to move-in
- NOVA SE Student Housing — 315,000 GSF MetroDeck System, 7-story midrise. 14 months from groundbreaking to move-in.
- The Metropolitan at State College – 12-story total precast, 14 months from groundbreaking to move-in. 5 months precast assembly in harsh winter weather.
- The Standard at State College — 290,000 GSF, 10-story total precast residential, erected in 6 months through harsh winter weather.
- Cascades Multifamily — 8-story, 388,317 GSF erected in 6 months.
Our early involvement in the project means less risk for the owner. Early on, we help the project team evaluate total precast against other structural options and provide enough information so a clear decision can be made about the direction of the project. Once the team decides to move forward with total precast, we track costs and communicate all potential budget impacts back to the team.
Precast concrete can store energy and dampen the effect of temperature change on heating and cooling systems, resulting in a considerable amount of energy savings over the long term.
We’ve been in business for more than 95 years and have built hundreds of strong, long-term partnerships within the construction industry. We’re financially solid in assets and liquid capital, making Metromont a partner you can trust and count on. We act as the conscience in the room. Our early involvement in the design process keeps the project on track and prevents budget creep.

How It Works
Our flat-slab system with high-performance insulation is completely customizable. We work with you to create the best design for your project.

- Interior wythe typically 4inch, interior face typically painted or left with sealer. No need to furr out the wall.
- Typically, 4” of EPS insulation, but we can increase or use XPS and or both.
- C-GRID® carbon fiber grid: non-conducting carbon fibers connect the two wyths together to form a composite 11-inch panel.
- Exterior 3-inch skin incorporates architectural concrete and brick and formliners as required. Sandblast finishes are included, as well as some reveals.
- Per ASHRAE 90.1 panel exceed mass wall continuous insulation R values throughout the US.

- Depth is adjustable based on span.
- Concrete beam: spacing the number can be moved to accommodate MEP. Note prestress strand is located only at the base of beams.
- Bottom deck is only 2”. So easy for coring
- Nominal width can be up to 14 ft.
- MetroDeck System joints will typically be hidden by partition walls.
- The location of internal beams can be moved and one of the exterior beams can be penetrated for ease of MEP coordination.
MetroDeck System Projects
Metromont has completed more than 50 MetroDeck system projects to date for the multifamily, student housing, and hotel industries. Here’s a sampling of our favorite projects:
Helpful Resources
Let's Discuss Your Project
The MetroDeck Building System offers countless design and construction benefits. To learn more, contact us today, and let’s discuss the ins and outs of your project.




