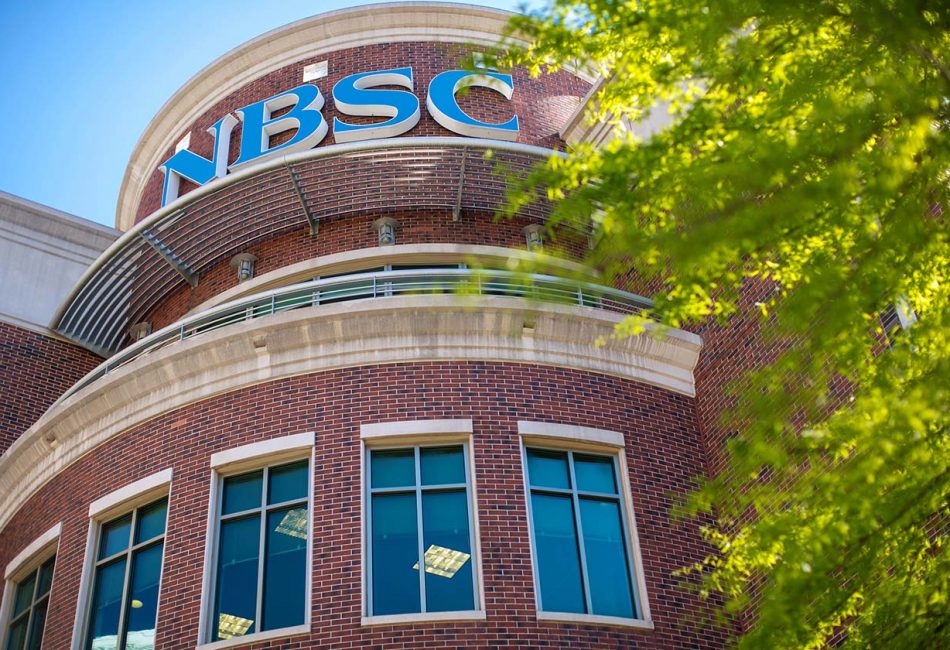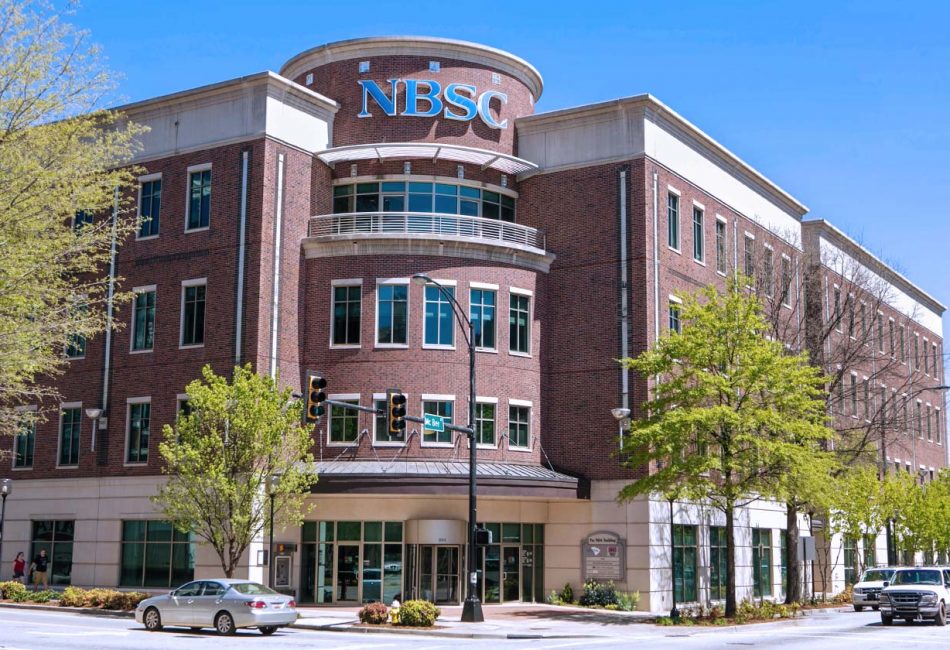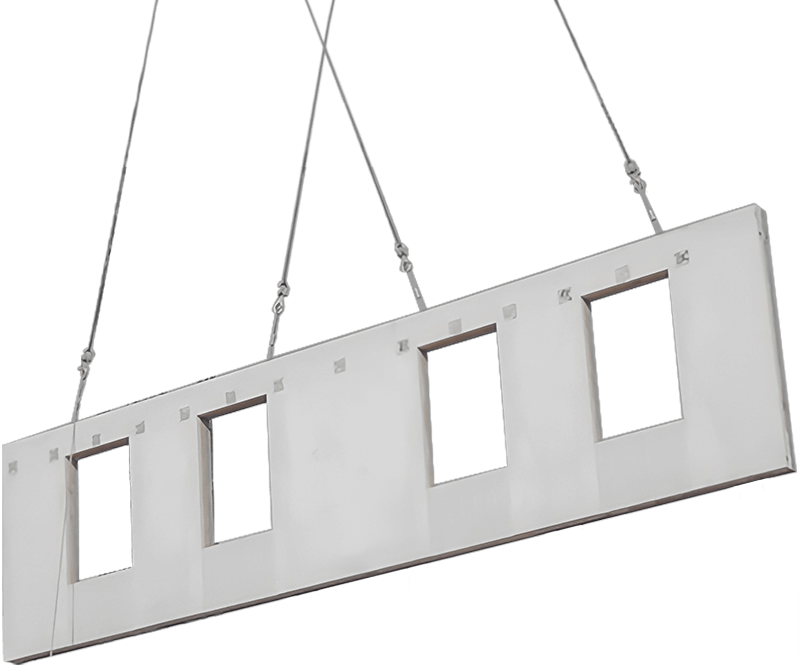

The NBSC Regional Headquarters is a 75,000 sq ft structure situated on the corner of McBee and Spring Streets in downtown Greenville, SC.
Although originally specified as a structural steel frame with brick façade, the design team faced an aggressive construction timeline scheduled to begin during the winter months.
Knowing winter time construction can often mean delays in schedule, the design team started to look at other options. The owner was open to the quality assurances and savings precast could provide, but did not want to compromise on the desired architectural impact. Metromont was able to deliver the desired look on time and on budget.
We’d love to hear more about it and answer any questions you have.
Our industry-leading experts are ready to answer your questions and put our proven experience to work for you. Contact us today and let’s discuss the ins and outs of your project.

Established in 1925, Metromont is a leading precast concrete manufacturer with six locations in four states.