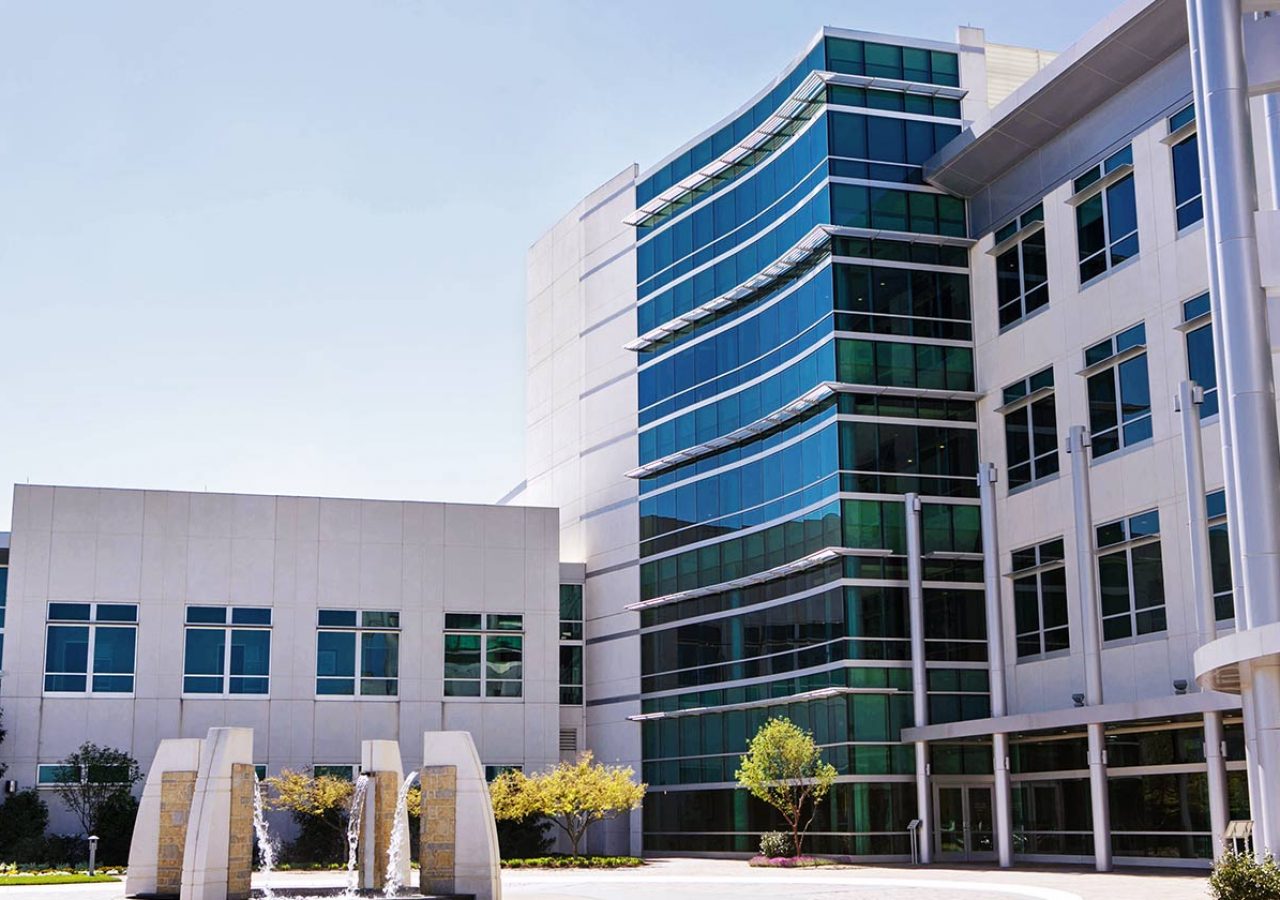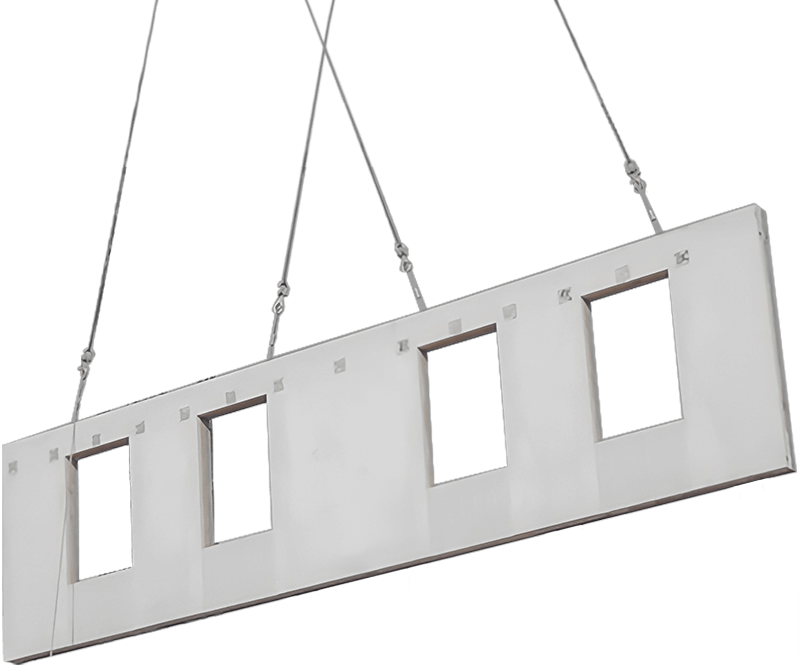


Hubbell’s Corporate Headquarters consists of a five-story, multi-functional 187,000 sq ft facility in Greenville’s Millennium Campus.
It includes Class-A office space, laboratory and testing space, lighting display, training center, and a 70-seat auditorium. The structure achieved LEED Silver certification.
The Millennium Campus mission is to be an aesthetically-pleasing, pedestrian-friendly campus that invokes the spirit of innovation and excellence through stimulating architecture and a collaborative environment. Situated on the pinnacle of this 2,000+ acre campus with prominent visibility along the I-85 corridor, Hubble Lighting’s new facility embodies the spirit of Greenville’s technology and research campus. This state-of-the-art facility includes architectural precast curtain wall and ACM panels that reflect Hubbell’s dedication to innovation and technology.
We’d love to hear more about it and answer any questions you have.
Our industry-leading experts are ready to answer your questions and put our proven experience to work for you. Contact us today and let’s discuss the ins and outs of your project.

Established in 1925, Metromont is a leading precast concrete manufacturer with six locations in four states.