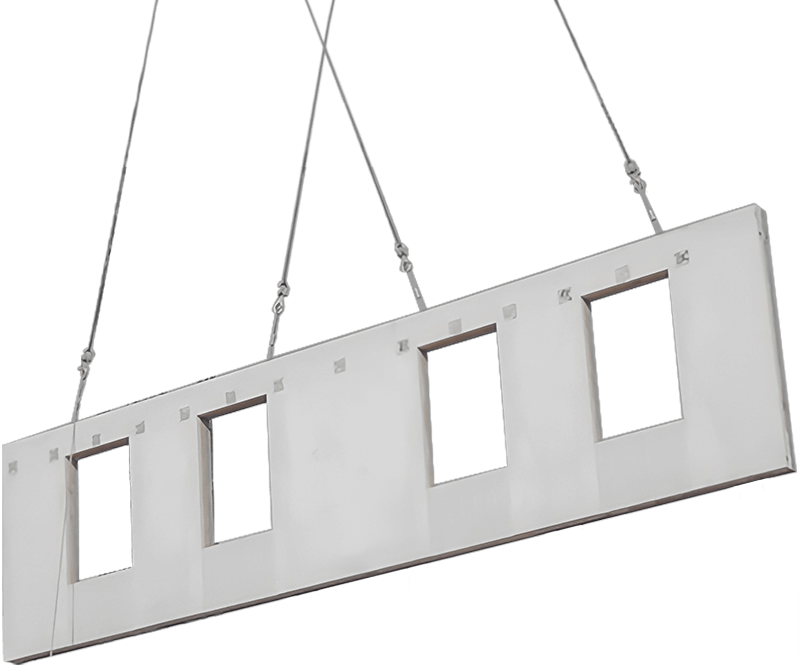


The six-story, total precast concrete structure provides parking for 620 vehicles. Located in a historic district, the design team was challenged to design a parking structure that blends with the architecture of the adjacent low scale office buildings.
Precast concrete provided the versatility and efficiency needed to meet several project challenges including a small project site footprint, a tight construction schedule, and the combination of various finishes to achieve the aesthetic goals. The project utilizes precast columns, beams, double-tees and spandrels. The exterior panels are finished with embedded thin-brick, and a cast stone finish achieved through concrete coloring and acid-etching.
We’d love to hear more about it and answer any questions you have.
Our industry-leading experts are ready to answer your questions and put our proven experience to work for you. Contact us today and let’s discuss the ins and outs of your project.
