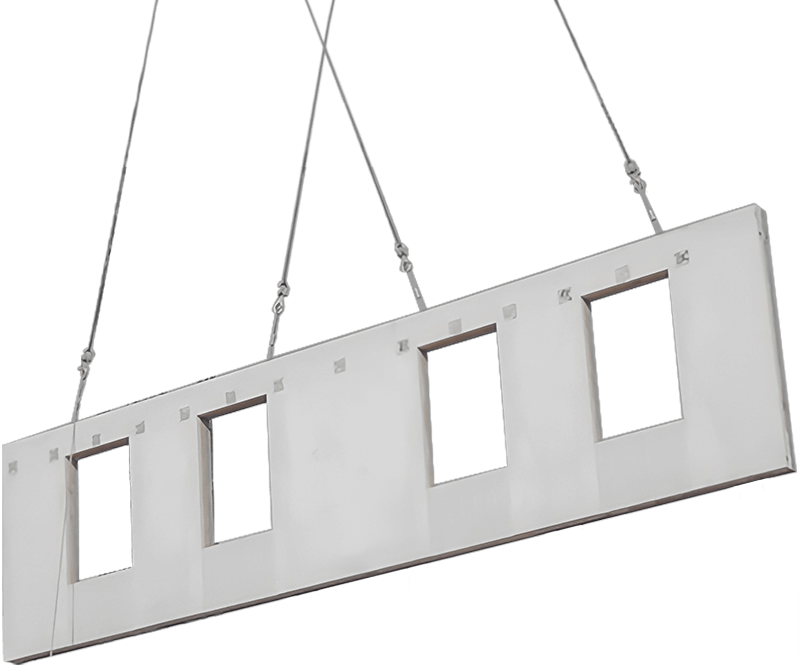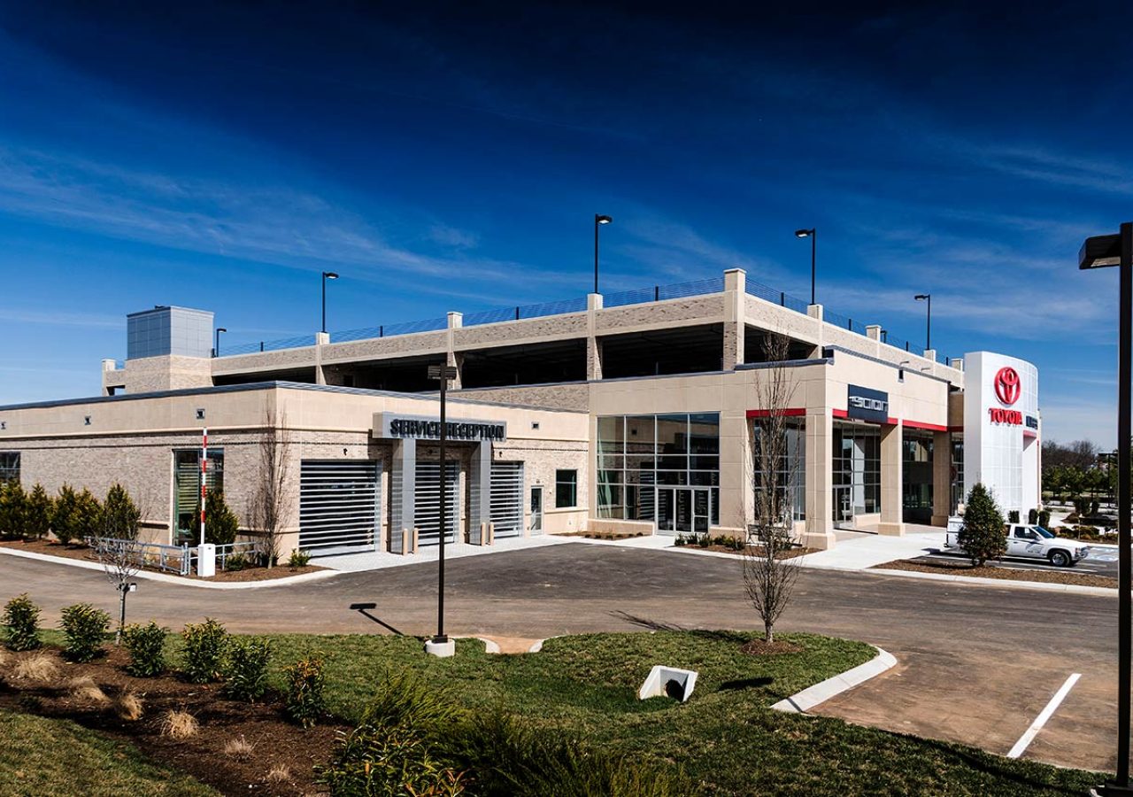
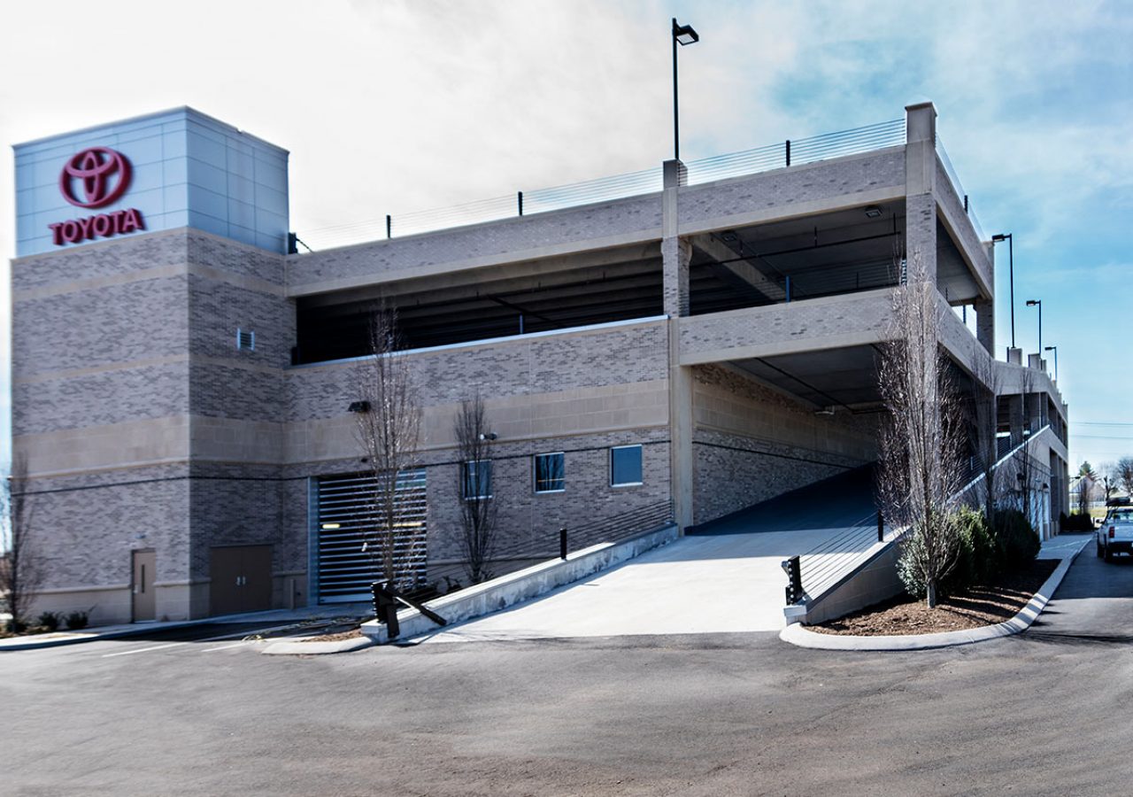
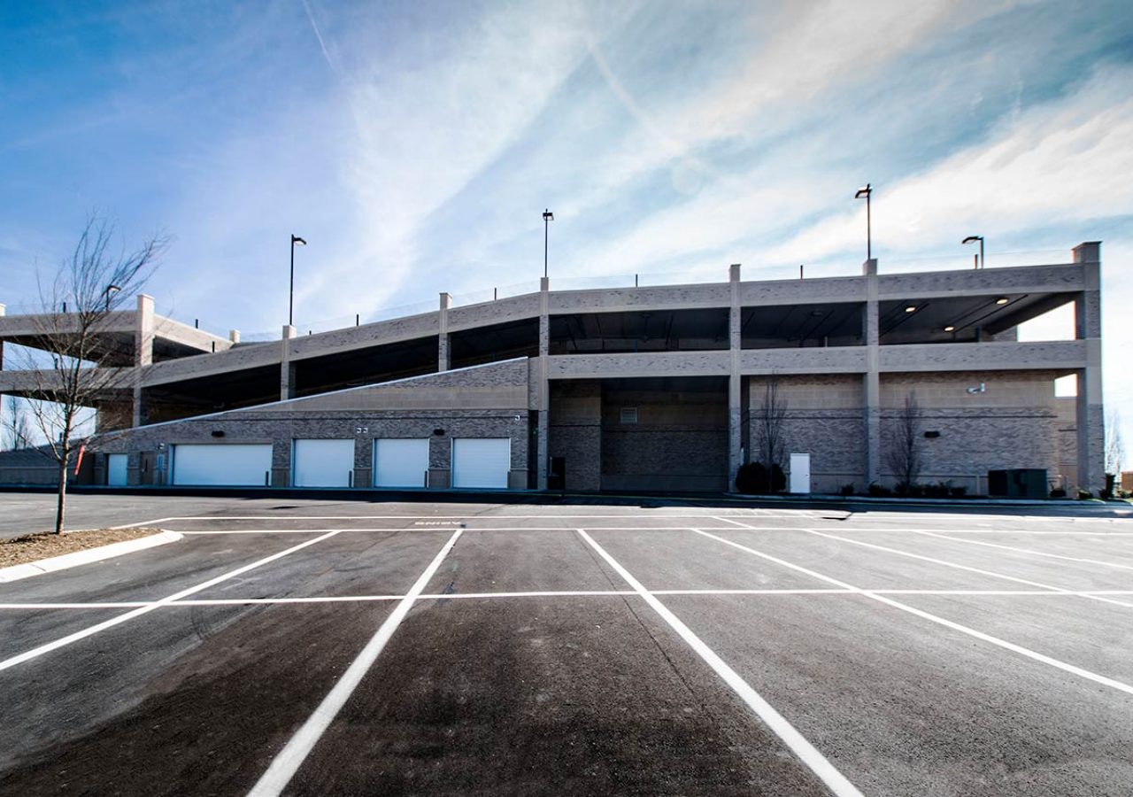
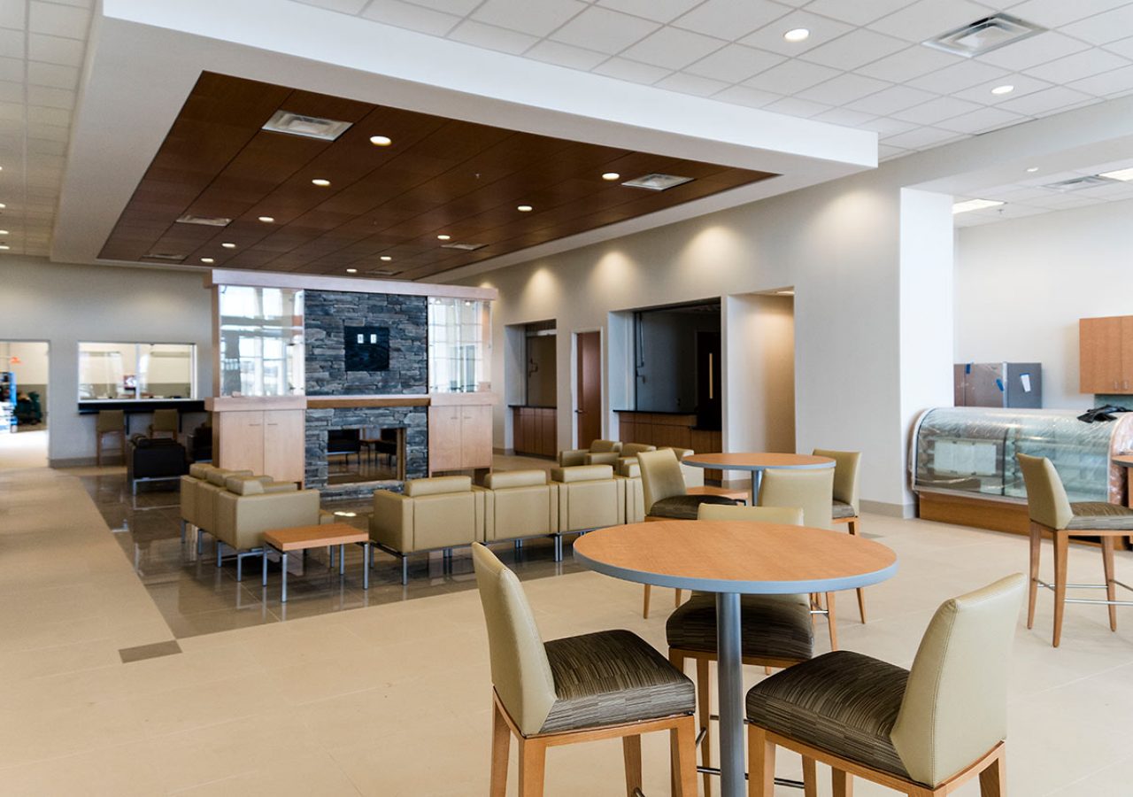
Unlike many car dealerships which are all surface parking, this structure has a showroom with elevated and on grade parking. This allows the dealership to still provide adequate inventory in tight sites.
The project consists of a three-story building of approximately 131,181 square feet to provide space for a new car dealership. On the first floor, the project space program includes a showroom, sales and finance offices, new car delivery, service reception, service advisor offices, customer lounge, retail and tech. parts counters, parts receiving, parts inventory, café, special tools area, service bays, automatic carwash, wash/detail bays, staff break rooms, locker rooms/restrooms, meeting rooms, and business development/internet sales centers. On the second and third floors, the project space program includes 217 inventory parking spaces and a sales display bridge.
The site is in a prominent location along Interstate 24 in Murfreesboro, Tennessee, and, due to the limits of the available site area, the design concept maximized the inventory parking for the dealership via a multistory structure incorporating additional car inventory storage on the upper levels of the dealership connected by stairs and an elevator to the showroom on the ground level.
To meet the dealership spatial requirements, the building solution required long clear spans without columns for the service bays and showroom areas on the ground level and for the inventory parking capable of taking the dynamic loads of vehicular traffic on the upper levels. To meet the complex design challenges of combining multiple uses for finished retail/office spaces, automotive shop/parts/service spaces, and inventory parking that make up the dealership, precast became the initial, primary superstructure for the building due to its serviceability, durability, and fire resistance.
We’d love to hear more about it and answer any questions you have.
Our industry-leading experts are ready to answer your questions and put our proven experience to work for you. Contact us today and let’s discuss the ins and outs of your project.
